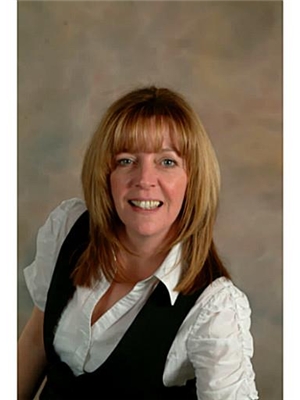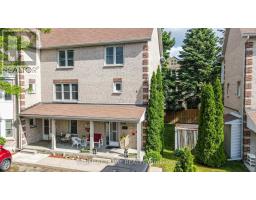68 STONEYBROOK CRESCENT, Barrie, Ontario, CA
Address: 68 STONEYBROOK CRESCENT, Barrie, Ontario
Summary Report Property
- MKT IDS9270779
- Building TypeHouse
- Property TypeSingle Family
- StatusBuy
- Added12 weeks ago
- Bedrooms3
- Bathrooms4
- Area0 sq. ft.
- DirectionNo Data
- Added On27 Aug 2024
Property Overview
WELCOME HOME! BEAUTIFUL FULLY FINISHED ALL BRICK 2 STOREY HOME IN THE ARDAGH BLUFFS WILL NOT DISAPPOINT. WITH MORE THAN 3100 SQ FT OF FINISHED LIVING AREA FOR YOUR FAMILY. 3 LARGE BEDROOMS, PRIMARY WITH UPDATED 5 PC ENSUITE. MAIN BATH FEATURES A WALK IN LINEN CLOSET. HARDWOOD BAMBOO FLOORS ON THE UPPER FLOOR. MAIN FLOOR FAMILY ROOM WITH GAS FIREPLACE, LARGE UPDATED EAT-IN KITCHEN WITH GRANITE & PANTRY, 5 BURNER GAS STOVE. CONVENIENT MAIN FLOOR LAUNDRY WITH INSIDE ENTRY FROM THE GARAGE & A UPDATED 2 PIECE POWDER ROOM. THE LOWER LEVEL OFFERS ENDLESS OPTIONS WITH THE WIDE OPEN FLOOR PLAN, DECORATIVE NICHES, POT LIGHTS, OFFICE AREA AND A 2 PC BATH WITH A ROUGH IN FOR A SHOWER. THIS HOME HAS BEEN UPDATED THROUGHOUT INCLUDING LUXURY VINYL PLANK FLOORING (2024), FIREPLACE (2024), GARAGE DOORS (2024), A/C (2024), WASHER (2024) KITCHEN DOORS (SOFT CLOSE) & NEW DRAWERS. FURNACE & SHINGLES HAVE BEEN REPLACED APPROX 10 YRS. THIS LARGE SOUTH FACING CORNER LOT IS PERFECT FOR A POOL OR COULD EASILY ALLOW A SEPERATE ENTRY TO THE LOWER LEVEL FOR A FUTURE IN-LAW SUITE. ENJOY MILES OF WALKING TRAILS, WALKING DISTANCE TO RESTAURANTS, PARKS & 2 ELEMENTARY SCHOOLS & HIGH SCHOOL. **** EXTRAS **** 1 SELLER IS A LICENSED REALTOR (id:51532)
Tags
| Property Summary |
|---|
| Building |
|---|
| Land |
|---|
| Level | Rooms | Dimensions |
|---|---|---|
| Second level | Bathroom | 3.74 m x 3.01 m |
| Primary Bedroom | 5.21 m x 4.41 m | |
| Bedroom 2 | 3.62 m x 3.62 m | |
| Bedroom 3 | 4.54 m x 2.89 m | |
| Bathroom | 4.32 m x 2.74 m | |
| Basement | Recreational, Games room | 6.97 m x 2.74 m |
| Main level | Kitchen | 5.79 m x 3.23 m |
| Dining room | 3.59 m x 3.1 m | |
| Living room | 3.96 m x 3.1 m | |
| Family room | 5.76 m x 3.01 m | |
| Laundry room | 2.4 m x 2.07 m | |
| Bathroom | 1.64 m x 1.31 m |
| Features | |||||
|---|---|---|---|---|---|
| Conservation/green belt | Attached Garage | Garage door opener remote(s) | |||
| Central Vacuum | Dishwasher | Dryer | |||
| Garage door opener | Hood Fan | Refrigerator | |||
| Stove | Washer | Central air conditioning | |||
| Fireplace(s) | |||||





























































