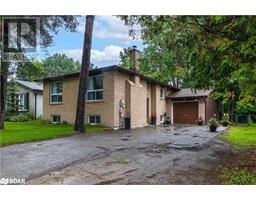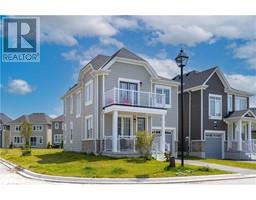16 GRAY Lane BA10 - Innishore, Barrie, Ontario, CA
Address: 16 GRAY Lane, Barrie, Ontario
Summary Report Property
- MKT ID40632903
- Building TypeHouse
- Property TypeSingle Family
- StatusBuy
- Added14 weeks ago
- Bedrooms5
- Bathrooms6
- Area3107 sq. ft.
- DirectionNo Data
- Added On13 Aug 2024
Property Overview
**OPEN HOUSE SAT AUG 17TH 12-2PM & SUN AUG 18TH 1-3PM** Introducing A Rare Gem In Barrie's Prestigious Tollendale Neighbourhood! This Distinctive Home Is One Of Only Two In The Entire Area, Making It Truly One Of A Kind. Located Just Minutes From The Beach At Tyndale Park, And Minutes Away From Lake Simcoe. Surrounded By Mature Trees And Stunning Gardens, This Three-Story Home Features Four Bedrooms And Six Bathrooms! It's A Stunning Family Home With Water Views From The Third-Floor Balcony. The Grand Entrance, Hardwood Floors, And Stairs From Top To Bottom Add To The Elegance. Entertain In The Open-Concept Kitchen With A Large Island, Granite Countertops, And Upgraded Cabinetry. Cozy Up By The Fireplace With Natural Light Streaming In From The Large Windows. The Finished Basement Includes An In-Law Suite, Perfect For A Big Family. Nestled In A Prime Location Just A Two-Minute Walk From The Beach, This Property Offers The Perfect Blend Of Convenience And Luxury. (id:51532)
Tags
| Property Summary |
|---|
| Building |
|---|
| Land |
|---|
| Level | Rooms | Dimensions |
|---|---|---|
| Second level | Bedroom | 3'3'' x 4'4'' |
| 4pc Bathroom | Measurements not available | |
| 4pc Bathroom | Measurements not available | |
| Bedroom | 3'3'' x 4'4'' | |
| Bedroom | 4'4'' x 3'3'' | |
| Primary Bedroom | 5'5'' x 5'5'' | |
| 5pc Bathroom | Measurements not available | |
| Third level | 4pc Bathroom | Measurements not available |
| Basement | Laundry room | 3'4'' x 1'9'' |
| 4pc Bathroom | Measurements not available | |
| Recreation room | 8'10'' x 12'1'' | |
| Kitchen | 8'10'' x 8'5'' | |
| Bedroom | 12'2'' x 12'4'' | |
| Main level | Dining room | 3'3'' x 2'2'' |
| Living room | 5'5'' x 3'3'' | |
| Kitchen | 5'5'' x 4'4'' | |
| 2pc Bathroom | Measurements not available |
| Features | |||||
|---|---|---|---|---|---|
| Attached Garage | Dishwasher | Dryer | |||
| Refrigerator | Stove | Washer | |||
| Microwave Built-in | Central air conditioning | ||||







































































