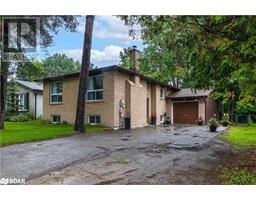4 COURTLAND WAY WB01 - Wasaga Beach, Wasaga Beach, Ontario, CA
Address: 4 COURTLAND WAY, Wasaga Beach, Ontario
Summary Report Property
- MKT ID40628855
- Building TypeHouse
- Property TypeSingle Family
- StatusBuy
- Added14 weeks ago
- Bedrooms3
- Bathrooms3
- Area1494 sq. ft.
- DirectionNo Data
- Added On11 Aug 2024
Property Overview
*OPEN HOUSE SAT AUG 10 & SUN AUG 11 FROM 11AM-1PM**Introducing 4 Courtland Way, A Stunning 2023 Build Located On One Of The Largest Lots In This Prime Wasaga Beach Subdivision. The Main Floor Welcomes YouWith A Convenient Powder Room, A Separate Family Room, And An Open-Concept Kitchen And Living Area. The Eat-In Kitchen Is Equipped With Upgraded Appliances, Including An Upgraded Gas Line For A Gas Stove and Walk Out To The Biggest Lot In The Subdivision. Main Floor Offers Direct Entry From The Garage, Providing Easy Access To Your Vehicle And Additional Storage Space.The Second Floor Features Three Generously-Sized Bedrooms, Including A Primary Suite With A 5-Piece Ensuite And A Walk-In Closet. An Additional 4-Piece Bathroom And A Laundry Room Complete The Upper Level. The Unfinished Basement Boasts Electrical Lighting Roughed In And Left In Coils Around The Ceiling, A 3-Piece Bathroom Rough-In, And An Upgraded 200 Amp Electrical Panel, Offering A Blank Canvas For Your Creative Vision. Situated On A Large Corner Lot, This Home Provides Plenty Of Outdoor Space For Activities And Gatherings. The Backyard Is Equipped With A Upgraded Natural Gas Hook-Up For A BBQ, Perfect For Outdoor Entertaining. Whether You Enjoy Swimming, Exploring Nature, Or Taking Advantage Of Local Amenities, This Community Has Something For Everyone. (id:51532)
Tags
| Property Summary |
|---|
| Building |
|---|
| Land |
|---|
| Level | Rooms | Dimensions |
|---|---|---|
| Second level | 4pc Bathroom | Measurements not available |
| 5pc Bathroom | Measurements not available | |
| Bedroom | 13'0'' x 11'0'' | |
| Bedroom | 10'0'' x 9'1'' | |
| Primary Bedroom | 17'3'' x 14'9'' | |
| Main level | Kitchen | 8'3'' x 9'4'' |
| Breakfast | 8'3'' x 9'4'' | |
| Family room | 12'9'' x 9'2'' | |
| Great room | 13'5'' x 11'9'' | |
| 2pc Bathroom | Measurements not available |
| Features | |||||
|---|---|---|---|---|---|
| Sump Pump | Attached Garage | Dishwasher | |||
| Dryer | Refrigerator | Washer | |||
| Gas stove(s) | Garage door opener | Central air conditioning | |||




























































