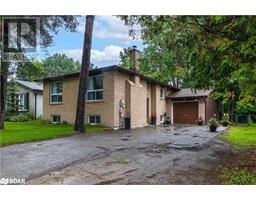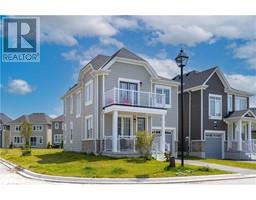45 MCAVOY Drive BA05 - West, Barrie, Ontario, CA
Address: 45 MCAVOY Drive, Barrie, Ontario
Summary Report Property
- MKT ID40630627
- Building TypeHouse
- Property TypeSingle Family
- StatusBuy
- Added14 weeks ago
- Bedrooms4
- Bathrooms3
- Area1672 sq. ft.
- DirectionNo Data
- Added On11 Aug 2024
Property Overview
**OPEN HOUSE SUN AUG 11TH 2-4PM**Welcome to 45 Mcavoy, a meticulously upgraded 2+2 bedroom, 3 bathroom bungalow in Barrie's desirable neighborhood. This home features a redesigned main floor with new flooring, paint, and trim completed 1.5 years ago. The kitchen boasts new cabinets, quartz countertops, and modern appliances installed 3 years ago. Natural light fills the space through new windows, ensuring efficiency and a contemporary ambiance. The main floor bathroom was stylishly updated just 6 months ago with a new vanity, toilet, and lighting. Additional features include new stairs, railings, and staircase lighting installed 1.5 years ago, along with a Napoleon Gas fireplace with a granite slab. Enjoy outdoor living with a recently serviced hot tub, pergola with lighting, and an outdoor gas line for BBQs. Maintenance is worry-free with a recently updated roof, and the A/C and furnace are in excellent condition. Discover modern comfort and convenience at 45 Mcavoyschedule your viewing today! (id:51532)
Tags
| Property Summary |
|---|
| Building |
|---|
| Land |
|---|
| Level | Rooms | Dimensions |
|---|---|---|
| Basement | Bedroom | 18'9'' x 10'7'' |
| Bedroom | 14'5'' x 13'3'' | |
| 3pc Bathroom | Measurements not available | |
| Recreation room | 24'8'' x 13'4'' | |
| Family room | 14'4'' x 11'5'' | |
| Main level | 4pc Bathroom | Measurements not available |
| Primary Bedroom | 15'3'' x 12'5'' | |
| Bedroom | 10'3'' x 10'0'' | |
| 4pc Bathroom | Measurements not available | |
| Dining room | 17'10'' x 7'4'' | |
| Living room | 14'7'' x 14'0'' | |
| Kitchen | 13'2'' x 11'1'' | |
| Dining room | 15'3'' x 11'1'' |
| Features | |||||
|---|---|---|---|---|---|
| Attached Garage | Dishwasher | Dryer | |||
| Microwave | Refrigerator | Stove | |||
| Washer | Window Coverings | Hot Tub | |||
| Central air conditioning | |||||







































































