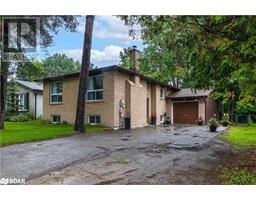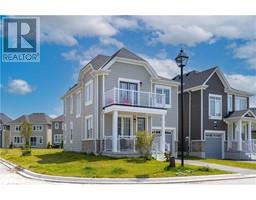45 MCAVOY DRIVE, Barrie, Ontario, CA
Address: 45 MCAVOY DRIVE, Barrie, Ontario
Summary Report Property
- MKT IDS9244118
- Building TypeHouse
- Property TypeSingle Family
- StatusBuy
- Added14 weeks ago
- Bedrooms4
- Bathrooms3
- Area0 sq. ft.
- DirectionNo Data
- Added On12 Aug 2024
Property Overview
***Welcome to 45 Mcavoy, a meticulously upgraded 2+2 bedroom, 3 bathroom bungalow in Barrie's desirable neighborhood. This home features a redesigned main floor with new flooring, paint, and trim completed 1.5 years ago. The kitchen boasts new cabinets, quartz countertops, and modern appliances installed 3 years ago. Natural light fills the space through new windows, ensuring efficiency and a contemporary ambiance. The main floor bathroom was stylishly updated just 6 months ago with a new vanity, toilet, and lighting. Additional features include new stairs, railings, and staircase lighting installed 1.5 years ago, along with a Napoleon Gas fireplace with a granite slab. Enjoy outdoor living with a recently serviced hot tub, pergola with lighting, and an outdoor gas line for BBQs. Maintenance is worry-free with a recently updated roof, and the A/C and furnace are in excellent condition. Discover modern comfort and convenience at 45 Mcavoyschedule your viewing today (id:51532)
Tags
| Property Summary |
|---|
| Building |
|---|
| Level | Rooms | Dimensions |
|---|---|---|
| Basement | Recreational, Games room | 7.52 m x 4.06 m |
| Bedroom | 4.39 m x 4.04 m | |
| Bedroom | 5.72 m x 3.23 m | |
| Main level | Dining room | 4.65 m x 3.38 m |
| Kitchen | 4.01 m x 3.38 m | |
| Living room | 4.44 m x 4.27 m | |
| Dining room | 5.44 m x 2.24 m | |
| Bathroom | -1.0 | |
| Bedroom | 3.12 m x 3.05 m | |
| Primary Bedroom | 4.65 m x 3.78 m | |
| Bathroom | Measurements not available | |
| Family room | 4.37 m x 3.48 m |
| Features | |||||
|---|---|---|---|---|---|
| Attached Garage | Water Heater | Dishwasher | |||
| Dryer | Hot Tub | Refrigerator | |||
| Stove | Washer | Central air conditioning | |||




































































