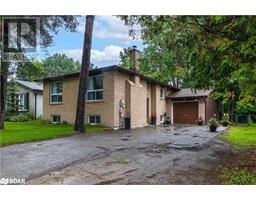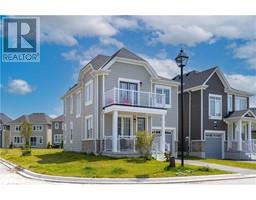5 GREENWICH Street Unit# 410 BA07 - Ardagh, Barrie, Ontario, CA
Address: 5 GREENWICH Street Unit# 410, Barrie, Ontario
Summary Report Property
- MKT ID40627364
- Building TypeApartment
- Property TypeSingle Family
- StatusBuy
- Added14 weeks ago
- Bedrooms1
- Bathrooms1
- Area645 sq. ft.
- DirectionNo Data
- Added On12 Aug 2024
Property Overview
**OPEN HOUSE SAT AUG 3rd 11am-1pm & SUN AUG 4th 2-4pm**You hit the bullseye with this one** Presenting 5 Greenwich Street, Suite 410 at Greenwich Village, Barrie's most desired and serene condominium community. Interior finishes include high-end wide plank laminate flooring and upgraded ceramics throughout, 9' ceilings and in-suite laundry. Extra large, private balcony overlooks a stunning ravine, surrounded by environmentally protected land! Perfect for entertaining and barbecuing. Centrally located, Greenwich Village is under 5 minutes to highway 400, downtown Barrie and Centennial Beach. Conveniently a short walk to the bus stop. Wheelchair accessible. Perfect for those who would like to be in the centre of the city without the hustle and bustle. Perfect for investors or first time buyers. Explore nearby trails and schedule your viewing today to experience this unique Barrie retreat. (id:51532)
Tags
| Property Summary |
|---|
| Building |
|---|
| Land |
|---|
| Level | Rooms | Dimensions |
|---|---|---|
| Main level | 4pc Bathroom | Measurements not available |
| Bedroom | 11'5'' x 9'2'' | |
| Kitchen | 14'11'' x 10'11'' | |
| Living room | 14'5'' x 11'6'' |
| Features | |||||
|---|---|---|---|---|---|
| Cul-de-sac | Ravine | Backs on greenbelt | |||
| Conservation/green belt | Balcony | None | |||
| Dishwasher | Dryer | Refrigerator | |||
| Stove | Washer | Central air conditioning | |||
| Party Room | |||||



















































