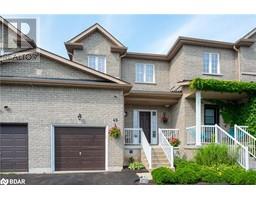59 LOGAN COURT, Barrie, Ontario, CA
Address: 59 LOGAN COURT, Barrie, Ontario
Summary Report Property
- MKT IDS9015465
- Building TypeHouse
- Property TypeSingle Family
- StatusBuy
- Added19 weeks ago
- Bedrooms4
- Bathrooms3
- Area0 sq. ft.
- DirectionNo Data
- Added On10 Jul 2024
Property Overview
Open Concept Bungalow, Court Location, Stunning Views, Backing Onto Ravine, Fully Finished Walkout Basement, Extensive Stone Patio, Large Impressive Deck, & A Spectacular World Class SaltWater Pool W/ A Cabana. Nestled On A Quiet Street, Is The Perfect Haven For Those Seeking A Harmonious Balance Of Functionality & Sophistication. As You Step Inside, You'll Be Greeted By An Inviting Open Concept Layout That Effortlessly Connects The Living Spaces. The High Ceilings & Crown Moulding Create A Sense Of Grandeur, While The Skylight Above Allows Natural Light To Flood The Room. The Stylish S/S Appliances & Hardwood Flooring Add A Touch Of Modern Elegance. The Main Floor Features An Expansive Great Room, 2 Generous-sized Bedrooms & 2 Stylish Baths. Natural Light Pours In Through The Large Windows & Doors. These Stunning Features Not Only Bring In An Influx Of Sunlight But Also Provide Seamless Access To The Outdoors, Perfect For Taking In The Sights & Sounds Of Nature. Massive Walkout Basement W/ An In-law Capability. The Spacious 2 Bedrms & 4-piece Bath Provide Ample Living Space, While The Rec Room Is Equipped W/ A Cozy Napoleon Fireplace & Kitchenette. Step Out Onto The Expansive Deck, Where A Glass Railing Offers Breathtaking Views Of The Surrounding Countryside. The Deck Has Been Resurfaced W/ Durable Duradek, Providing A Comfortable & Low-maintenance Outdoor Living Space. This Property Also Features A Stunning Saltwater In-Ground Pool, Plus An Inground Sprinkler System To Keep Your Lawn Looking Lush & Green. The Lower Patio Boasts Over 700 Sqft Of Impressive Interlocking Stone & Hot Tub, As Well As A Natural Gas Line For Future Outdoor Kitchen Or Bbq Area. The Impressive Landscaping & Beautiful Gardens Are Truly The Crowning Jewel Of This Property, W/ Impressive Armour Stone Walls, Natural Stone Stairs, Interlock Walkways That Make The Most Of The Lot's Natural Grading. The Driveway Can Accommodate Multiple Vehicles, & The 2-car Garage Provides Add'l Storage Space. **** EXTRAS **** The Weekly Pool Maintenance Has Been Taken Care Of For The Season, Including Closing Of The Pool At The End Of The Season. (id:51532)
Tags
| Property Summary |
|---|
| Building |
|---|
| Land |
|---|
| Level | Rooms | Dimensions |
|---|---|---|
| Basement | Laundry room | Measurements not available |
| Bedroom 3 | 4.27 m x 4.27 m | |
| Office | 3.66 m x 3.35 m | |
| Recreational, Games room | 9.14 m x 4.57 m | |
| Main level | Kitchen | 3.43 m x 3.38 m |
| Great room | 7.8 m x 4.72 m | |
| Dining room | 4.27 m x 3.66 m | |
| Den | 3.55 m x 2.44 m | |
| Primary Bedroom | 5.89 m x 4.09 m | |
| Bedroom 2 | 4.01 m x 2.95 m |
| Features | |||||
|---|---|---|---|---|---|
| Ravine | Conservation/green belt | Attached Garage | |||
| Hot Tub | Garage door opener remote(s) | Water softener | |||
| Dishwasher | Dryer | Garage door opener | |||
| Microwave | Refrigerator | Washer | |||
| Walk out | Central air conditioning | Fireplace(s) | |||
































































