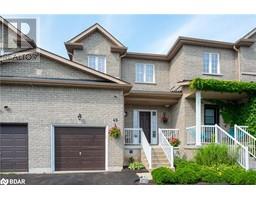59 LOGAN Court BA11 - Holly, Barrie, Ontario, CA
Address: 59 LOGAN Court, Barrie, Ontario
Summary Report Property
- MKT ID40614482
- Building TypeHouse
- Property TypeSingle Family
- StatusBuy
- Added19 weeks ago
- Bedrooms3
- Bathrooms3
- Area1841 sq. ft.
- DirectionNo Data
- Added On10 Jul 2024
Property Overview
Open Concept Bungalow, Court Location, Stunning Views, Backing Onto Ravine, Fully Finished Walkout Basement, Extensive Stone Patio, Large Impressive Deck, & A Spectacular World Class SaltWater Pool W/ A Cabana. Nestled On A Quiet Street, Is The Perfect Haven For Those Seeking A Harmonious Balance Of Functionality & Sophistication. As You Step Inside, You'll Be Greeted By An Inviting Open Concept Layout That Effortlessly Connects The Living Spaces. The High Ceilings & Crown Moulding Create A Sense Of Grandeur, While The Skylight Above Allows Natural Light To Flood The Room. The Stylish S/S Appliances & Hardwood Flooring Add A Touch Of Modern Elegance. The Main Floor Features An Expansive Great Room, 2 Generous-sized Bedrooms & 2 Stylish Baths. Natural Light Pours In Through The Large Windows & Doors. These Stunning Features Not Only Bring In An Influx Of Sunlight But Also Provide Seamless Access To The Outdoors, Perfect For Taking In The Sights & Sounds Of Nature. Massive Walkout Basement W/ An In-law Capability. The Spacious 2 Bedrms & 4-piece Bath Provide Ample Living Space, While The Rec Room Is Equipped W/ A Cozy Napoleon Fireplace & Kitchenette. Step Out Onto The Expansive Deck, Where A Glass Railing Offers Breathtaking Views Of The Surrounding Countryside. The Deck Has Been Resurfaced W/ Durable Duradek, Providing A Comfortable & Low-maintenance Outdoor Living Space. This Property Also Features A Stunning Saltwater In-Ground Pool, Plus An Inground Sprinkler System To Keep Your Lawn Looking Lush & Green. The Lower Patio Boasts Over 700 Sqft Of Impressive Interlocking Stone & Hot Tub, As Well As A Natural Gas Line For Future Outdoor Kitchen Or Bbq Area. The Impressive Landscaping & Beautiful Gardens Are Truly The Crowning Jewel Of This Property, W/ Impressive Armour Stone Walls, Natural Stone Stairs, Interlock Walkways That Make The Most Of The Lot's Natural Grading. The Driveway Can Accommodate Multiple Vehicles, & The 2-car Garage Provides Add'l Storage Space. (id:51532)
Tags
| Property Summary |
|---|
| Building |
|---|
| Land |
|---|
| Level | Rooms | Dimensions |
|---|---|---|
| Basement | Recreation room | 30'0'' x 15'0'' |
| 4pc Bathroom | Measurements not available | |
| Office | 12'0'' x 11'0'' | |
| Bedroom | 14'0'' x 14'0'' | |
| Laundry room | Measurements not available | |
| Main level | 4pc Bathroom | 13'2'' x 9'8'' |
| Bedroom | 13'2'' x 9'8'' | |
| 5pc Bathroom | 19'4'' x 13'5'' | |
| Primary Bedroom | 19'4'' x 13'5'' | |
| Den | 11'7'' x 8'0'' | |
| Dining room | 14'0'' x 12'0'' | |
| Great room | 25'7'' x 15'6'' | |
| Kitchen | 11'3'' x 11'1'' |
| Features | |||||
|---|---|---|---|---|---|
| Cul-de-sac | Ravine | Conservation/green belt | |||
| Skylight | Automatic Garage Door Opener | Attached Garage | |||
| Dishwasher | Dryer | Microwave | |||
| Refrigerator | Water softener | Washer | |||
| Garage door opener | Hot Tub | Central air conditioning | |||






























































