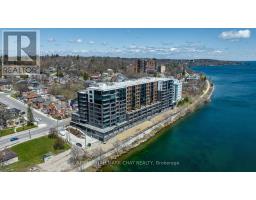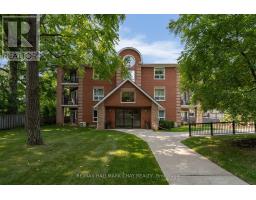603 - 6 TORONTO STREET, Barrie, Ontario, CA
Address: 603 - 6 TORONTO STREET, Barrie, Ontario
Summary Report Property
- MKT IDS9034031
- Building TypeApartment
- Property TypeSingle Family
- StatusBuy
- Added19 weeks ago
- Bedrooms2
- Bathrooms2
- Area0 sq. ft.
- DirectionNo Data
- Added On11 Jul 2024
Property Overview
Welcome to this sought-after ""Driftwood Model"" of the Water View condo community - a very rare gem you don't want to miss. Breathtaking views of Kempenfelt Bay, the Barrie City Marina & the downtown city lights! Enjoy the amazing lifestyle of waterfront condo living! This brilliant floor-plan with southern exposure is complete with 2 bedrooms, 2 full baths, functional kitchen - hardwood floors, crown moulding. Living room with electric fireplace and full-sized dining room with walk out to large outdoor balcony, extending your living space outdoors for the perfect set up to entertain. The Driftwood Model offers plenty of living space and storage with approximately 1,579 sq.ft. This unit is bright with natural light and added elegance of 9' ceilings and large windows with the striking view of the Barrie waterfront. Throughout the building you have access to fantastic common amenities - pool, sauna, hot tub, party room, games room, library and gym. Just steps from your front door you will appreciate the waterfront activities Barrie has to offer, and a stroll on the boardwalk on a cool morning. Steps to GO Transit, public transit. Easy access to key commuter routes - north to cottage country and south to the GTA. Barrie offers all the key amenities you might require - services, shopping, restaurants, entertainment and all season recreation! Welcome Home to Waterfront Condo Life in Barrie! (id:51532)
Tags
| Property Summary |
|---|
| Building |
|---|
| Land |
|---|
| Level | Rooms | Dimensions |
|---|---|---|
| Main level | Living room | 7.01 m x 4.57 m |
| Kitchen | 3.66 m x 2.65 m | |
| Dining room | 4.57 m x 3.41 m | |
| Bedroom | 5.09 m x 3.75 m | |
| Bedroom 2 | 3.81 m x 3.2 m | |
| Bathroom | Measurements not available | |
| Bathroom | Measurements not available | |
| Laundry room | Measurements not available |
| Features | |||||
|---|---|---|---|---|---|
| Flat site | Balcony | In suite Laundry | |||
| Guest Suite | Underground | Inside Entry | |||
| Dishwasher | Dryer | Microwave | |||
| Refrigerator | Stove | Washer | |||
| Apartment in basement | Central air conditioning | Exercise Centre | |||
| Recreation Centre | Party Room | Fireplace(s) | |||
| Storage - Locker | |||||


































































