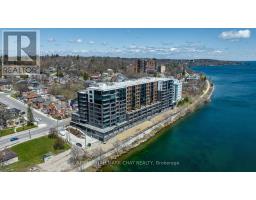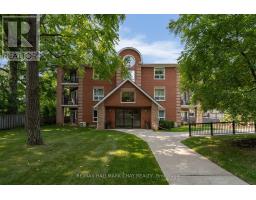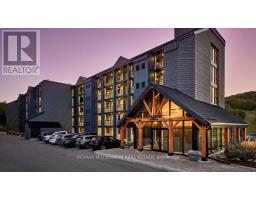901 WOODLAND DRIVE, Oro-Medonte, Ontario, CA
Address: 901 WOODLAND DRIVE, Oro-Medonte, Ontario
Summary Report Property
- MKT IDS9236047
- Building TypeHouse
- Property TypeSingle Family
- StatusBuy
- Added14 weeks ago
- Bedrooms2
- Bathrooms1
- Area0 sq. ft.
- DirectionNo Data
- Added On12 Aug 2024
Property Overview
Welcome to 901 Woodland Drive in Oro-Medonte - this stunning waterfront property is situated on the shore line of Lake Simcoe with an incredible eastern exposure. Within an hour's drive of both the GTA and cottage country this location offers easy access to commuter routes, shopping, services, restaurants, entertainment and four season recreation minutes to golf and ski, and stunning nature trails. From the moment you arrive, this beautiful waterfront lot with over 60' of lake frontage and 262' of depth will impress! Large lot has room to build - shed, garage, storage, bunkie - the possibilities are endless! This waterfront detached bungalow has been updated, upgraded and renovated featuring an absolute show stopper of a kitchen in the open concept floor plan, beautiful island wrapped completely in quartz, integrated appliances, high gloss black cabinets with gold accents, custom tiled backsplash. All new windows and doors with stylish black interior windows. Magnificent living space for entertaining friends and family is bright with natural light, pot lights and 10' vaulted ceilings. Two good-sized bedrooms and updated spa-like 3pc bathroom with glass shower finishes off the private space of this home. Attention to detail is evident in this gem with gorgeous marble heated flooring throughout, and an expansive wall of glass overlooking the water. Double sliding doors extend your living space outdoors onto the 36' deck. Kick back and relax in your hot tub with the waterfront vista from sunrise to sunset. Exterior grounds are lush with landscaping, mature trees and underground hose system - the table land continues and flows seamlessly right down to the water's edge where the shoreline features a large concrete break-wall, patio with large dock. Paved private driveway, new roof and soffits, newer windows/doors (black interior windows), ductless heating/cooling units (heat pump). 2 x drilled wells provide ample water supply. Your stay-cation starts here! **** EXTRAS **** Stunning stay-cation property on the waterfront of Lake Simcoe! (id:51532)
Tags
| Property Summary |
|---|
| Building |
|---|
| Land |
|---|
| Level | Rooms | Dimensions |
|---|---|---|
| Main level | Kitchen | 2.52 m x 4.24 m |
| Living room | 2.92 m x 5.59 m | |
| Bathroom | 2.62 m x 1.98 m | |
| Bedroom | 2.72 m x 3.63 m | |
| Bedroom 2 | 2.82 m x 3.73 m |
| Features | |||||
|---|---|---|---|---|---|
| Irregular lot size | Sloping | Hot Tub | |||
| Window Coverings | |||||



































































