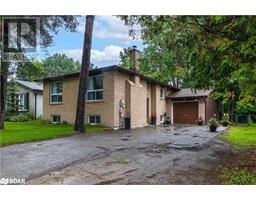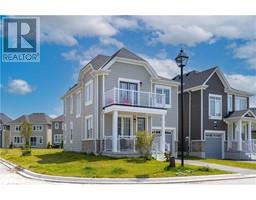9 TOBIAS Lane BA10 - Innishore, Barrie, Ontario, CA
Address: 9 TOBIAS Lane, Barrie, Ontario
Summary Report Property
- MKT ID40609897
- Building TypeRow / Townhouse
- Property TypeSingle Family
- StatusBuy
- Added13 weeks ago
- Bedrooms2
- Bathrooms1
- Area1280 sq. ft.
- DirectionNo Data
- Added On20 Aug 2024
Property Overview
Welcome to this stunning end unit townhouse, perfectly blending style and functionality! With a separate entrance and studio/bachelor suite capabilities, this 2 bedroom, 1 bathroom home offers flexibility and privacy. Enjoy the sleek upgrades throughout, including iron stair pickets, pot lights, and laminate flooring. The open concept living area features a spacious living room, eat-in kitchen with a large pantry, and upper floor laundry for added convenience. As an end unit, this townhouse boasts plenty of natural light and a sense of privacy. Located in one of the most desirable school districts, this townhouse is just minutes from the GO station, Highway 400, and downtown, making it the perfect choice for commuters and families alike. (id:51532)
Tags
| Property Summary |
|---|
| Building |
|---|
| Land |
|---|
| Level | Rooms | Dimensions |
|---|---|---|
| Second level | Breakfast | 5'8'' x 12'8'' |
| Kitchen | 7'9'' x 12'8'' | |
| Great room | 13'4'' x 12'0'' | |
| Third level | Laundry room | Measurements not available |
| 4pc Bathroom | Measurements not available | |
| Bedroom | 14'0'' x 10'0'' | |
| Primary Bedroom | 13'6'' x 6'10'' |
| Features | |||||
|---|---|---|---|---|---|
| Ravine | Sump Pump | Attached Garage | |||
| Dishwasher | Dryer | Refrigerator | |||
| Stove | Washer | Central air conditioning | |||











































