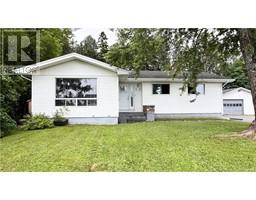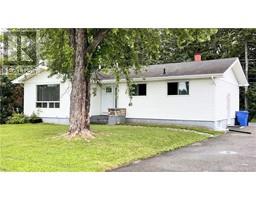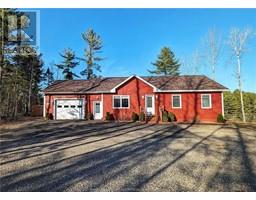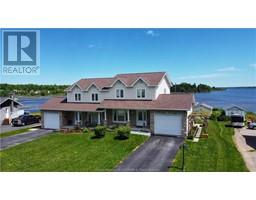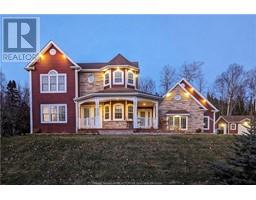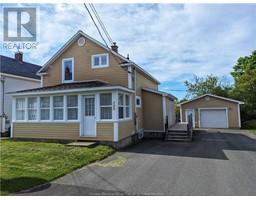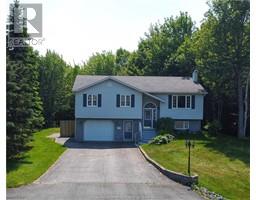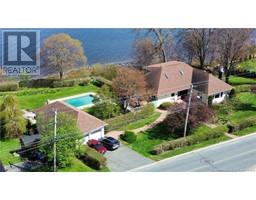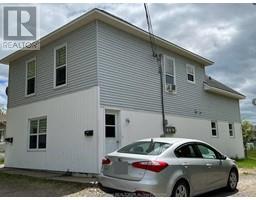685 Camille Street, Bathurst, New Brunswick, CA
Address: 685 Camille Street, Bathurst, New Brunswick
Summary Report Property
- MKT IDNB110289
- Building TypeHouse
- Property TypeSingle Family
- StatusBuy
- Added1 weeks ago
- Bedrooms2
- Bathrooms2
- Area1488 sq. ft.
- DirectionNo Data
- Added On13 Dec 2024
Property Overview
Looking for a cozy, move-in-ready home? This beautifully renovated property was completely gutted and updated within the last five years! Major improvements include new plumbing, electrical, drywall, siding, and some PVC windows. The bathrooms, kitchen, and flooring have all been fully redone. The home is ideally situated near stores, schools, and groceries, yet offers a private retreat. The fenced backyard is perfect for pets or young children, while the spacious yard has plenty of room for outdoor activities. Host barbecues with friends in the cozy outdoor space, or enjoy the convenience of two large garages for all your storage and recreational needs. Step inside to find a welcoming living room, a spacious master bedroom with a walk-in closet and private ensuite bathroom, and a bright, fully updated kitchen. The kitchen flows seamlessly into a dining area perfect for hosting family and friends. The main level also features a second bathroom and a back entrance with a convenient laundry area. Upstairs, you'll discover a second bedroom and a versatile space ready to fit your needs. Use it as a family room, office, craft space, or even convert it into an additional bedroomthe possibilities are endless! The basement can be finished and used as additional living space or keep it as is for more storage! This home has everything you need: modern upgrades, ample storage, and a fantastic layout designed for comfort and functionality. (id:51532)
Tags
| Property Summary |
|---|
| Building |
|---|
| Level | Rooms | Dimensions |
|---|---|---|
| Second level | Bedroom | 14'0'' x 9'4'' |
| Bonus Room | 14'5'' x 19'2'' | |
| Main level | 2pc Bathroom | 5'1'' x 4'4'' |
| Bedroom | 21'11'' x 11'6'' | |
| Living room | 9'2'' x 11'6'' | |
| Mud room | 5'4'' x 5'0'' | |
| Kitchen | 8'5'' x 11'0'' | |
| Dining room | 10'0'' x 11'0'' |
| Features | |||||
|---|---|---|---|---|---|
| Balcony/Deck/Patio | Detached Garage | Heat Pump | |||













































