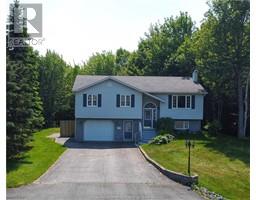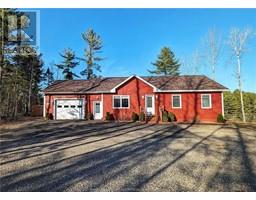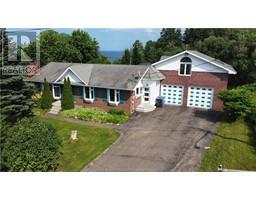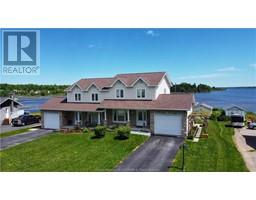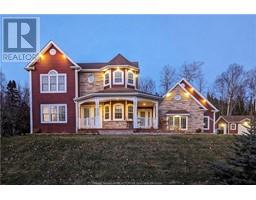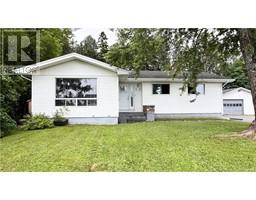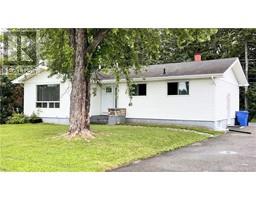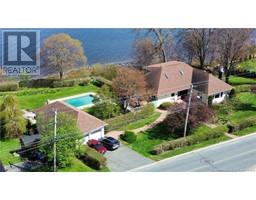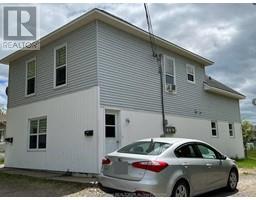506 College ST, Bathurst, New Brunswick, CA
Address: 506 College ST, Bathurst, New Brunswick
Summary Report Property
- MKT IDM157699
- Building TypeHouse
- Property TypeSingle Family
- StatusBuy
- Added17 weeks ago
- Bedrooms3
- Bathrooms1
- Area1663 sq. ft.
- DirectionNo Data
- Added On23 Aug 2024
Property Overview
Visit REALTOR® website for additional information. See ''MultiMedia'' link. Welcome to this stunning home in Bathurst, NB! With 2 floors, it offers comfort and elegance. Ground floor: spacious entrance with laundry room, functional kitchen, open concept living room and dining room. Finished and insulated sunroom/den with large windows. Upstairs, 3 bedrooms including a master suite with dressing room and full bathroom. Partially finished basement with storage, heating room and multi-purpose exercise room. Paved driveway (2010), 20x22 garage built in 2009. Numerous renovations including windows, roof and siding in 2006, bathroom and basement insulation in 2009, renovation of kitchen, conservatory and installation of commercial laminate flooring on the ground floor in 2018. Close to the city center, shops, schools and services. Make this house your home! (id:51532)
Tags
| Property Summary |
|---|
| Building |
|---|
| Level | Rooms | Dimensions |
|---|---|---|
| Second level | Bedroom | 10.8x10.5 |
| Bedroom | 12.5x10.9 | |
| Bedroom | 10.1x8.1 | |
| 4pc Bathroom | Measurements not available | |
| Basement | Exercise room | Measurements not available |
| Utility room | Measurements not available | |
| Storage | Measurements not available | |
| Main level | Other | 13.8x4.7 |
| Kitchen | 10.9x13 | |
| Dining room | 13.3x10.7 | |
| Living room | 14.3x14 | |
| Den | 20.11x6.8 |
| Features | |||||
|---|---|---|---|---|---|
| Lighting | Paved driveway | Recreational | |||
| Detached Garage(1) | Street Lighting | ||||














