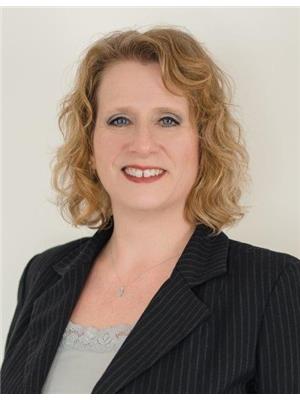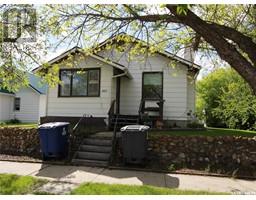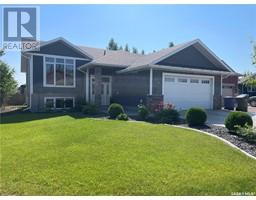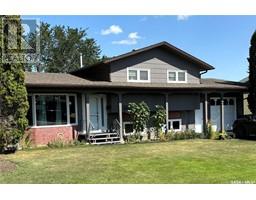282 19th STREET, Battleford, Saskatchewan, CA
Address: 282 19th STREET, Battleford, Saskatchewan
Summary Report Property
- MKT IDSK990696
- Building TypeHouse
- Property TypeSingle Family
- StatusBuy
- Added6 days ago
- Bedrooms4
- Bathrooms2
- Area988 sq. ft.
- DirectionNo Data
- Added On16 Dec 2024
Property Overview
Home Sweet Home! This cozy family home in the Town of Battleford offers everything you need and more. With 4 bedrooms, 2 bathrooms, a developed basement, and a fully fenced yard, it’s perfect for your 1st home or growing family. Step inside this 988 sqft home to a bright and spacious living room, featuring a large south-facing window that fills the space with natural light. The kitchen includes a dining area, a hidden pantry, and a u-shaped design overlooking the backyard—ideal for entertaining or family dinners. The main floor boasts 3 bedrooms and a 4pc bathroom with modern touches like a soaking tub with new tub surround, refreshed countertops, flooring, and a newer toilet. Plus, updated windows in the bedrooms, bathroom, and kitchen bring added comfort and energy efficiency. Head downstairs to the lower level, where you’ll find a large open rec room with updated flooring , a 3pc bathroom, and a 4th bedroom with gorgeous hardwood flooring. The outdoor space is equally impressive! Enjoy privacy in the fully fenced yard, complete with a spacious shed for extra storage. The large paved driveway provides ample parking for multiple vehicles, your boat, or an RV. Additional updates include a water heater (2018) and shingles (2016). Don’t miss out on this incredible opportunity! Call today to make this house your new home—you’ll be glad you did! (id:51532)
Tags
| Property Summary |
|---|
| Building |
|---|
| Land |
|---|
| Level | Rooms | Dimensions |
|---|---|---|
| Basement | Other | 12 ft ,2 in x 35 ft ,10 in |
| Bedroom | 9 ft ,7 in x 11 ft ,1 in | |
| 3pc Bathroom | Measurements not available | |
| Laundry room | Measurements not available | |
| Main level | Kitchen | 8 ft ,7 in x 7 ft |
| Dining room | 7 ft ,8 in x 7 ft ,3 in | |
| Living room | 11 ft ,11 in x 15 ft ,11 in | |
| Bedroom | 9 ft ,7 in x 9 ft | |
| 4pc Bathroom | Measurements not available | |
| Bedroom | 12 ft x 8 ft ,2 in | |
| Primary Bedroom | 9 ft ,6 in x 11 ft ,4 in |
| Features | |||||
|---|---|---|---|---|---|
| Treed | Rectangular | Double width or more driveway | |||
| None | Parking Space(s)(4) | Washer | |||
| Refrigerator | Dryer | Window Coverings | |||
| Hood Fan | Storage Shed | Stove | |||

































