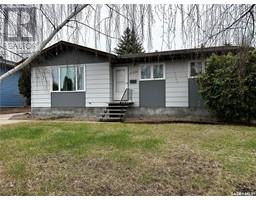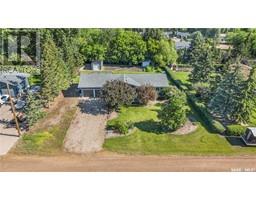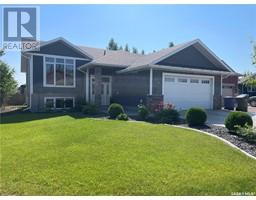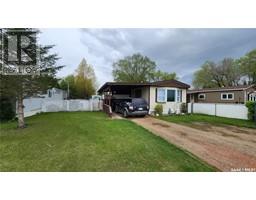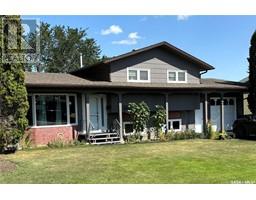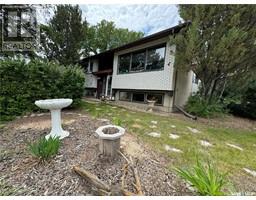403 2 18th STREET, Battleford, Saskatchewan, CA
Address: 403 2 18th STREET, Battleford, Saskatchewan
Summary Report Property
- MKT IDSK980636
- Building TypeApartment
- Property TypeSingle Family
- StatusBuy
- Added14 weeks ago
- Bedrooms2
- Bathrooms1
- Area1210 sq. ft.
- DirectionNo Data
- Added On14 Aug 2024
Property Overview
You won't want to miss out on this luxurious top-floor corner condo unit in River Valley Estates, located on in the Town of Battleford. Spanning 1,210 sqft., this corner unit features a wrap-around balcony with breathtaking panoramic views of the river valley and town, and offers incredible sunrise and sunset skies every day. Upon entering, you're welcomed by a spacious foyer with a large double closet. Conveniently located off the entryway is a separate laundry room with additional storage and space for a deep freeze, both of which are included. The generous master bedroom offers excellent storage with a double closet, linen closet, and a private 3-piece ensuite. An additional bedroom and a nearby 4-piece bath are complemented by a cozy office nook that was thoughtfully added to the layout. The heart of this home is the open-concept living room, dining room, and kitchen, which are perfect for entertaining. The kitchen is a chef’s delight, featuring a large center island, ample storage, and beautiful lighting, including added pot lights and large windows that flood the space with natural light. The wrap-around balcony not only provides two storage units but also offers the ideal spot to enjoy the best views and warm sunlight throughout the day. This condo comes with a heated underground parking stall, as well as an additional detached garage! River Valley Estates is located on a quiet street and offers amenities like an exercise room, lounge area, visitor parking, and wheelchair access. If you’re seeking the convenience of condo living without sacrificing space and comfort, this unit is a must-see! Call today to schedule your viewing. (id:51532)
Tags
| Property Summary |
|---|
| Building |
|---|
| Level | Rooms | Dimensions |
|---|---|---|
| Main level | Dining room | 12'6 x 10'0 |
| Kitchen | 11'4 x 10'0 | |
| Living room | 11'0 x 18'9 | |
| Bedroom | 11'1 x 11'6 | |
| Primary Bedroom | 14'8 x 11'3 | |
| 3pc Ensuite bath | 8'11 x 4'11 | |
| Laundry room | 5'0 x 9'4 |
| Features | |||||
|---|---|---|---|---|---|
| Treed | Corner Site | Elevator | |||
| Wheelchair access | Balcony | Detached Garage | |||
| Surfaced(1) | Other | Heated Garage | |||
| Parking Space(s)(2) | Washer | Refrigerator | |||
| Intercom | Dishwasher | Dryer | |||
| Microwave | Freezer | Garburator | |||
| Window Coverings | Garage door opener remote(s) | Stove | |||
| Wall unit | Exercise Centre | ||||










































