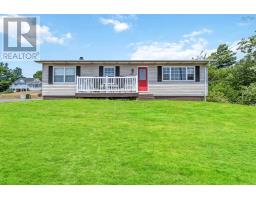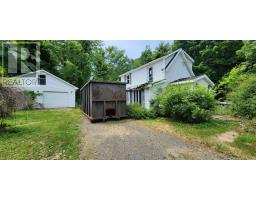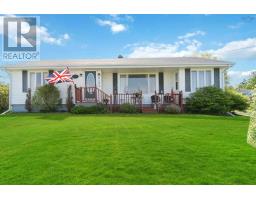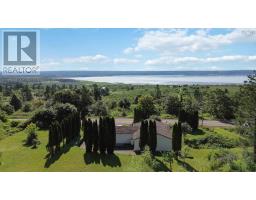156 Lighthouse Road, Bay View, Nova Scotia, CA
Address: 156 Lighthouse Road, Bay View, Nova Scotia
Summary Report Property
- MKT ID202420435
- Building TypeHouse
- Property TypeSingle Family
- StatusBuy
- Added12 weeks ago
- Bedrooms3
- Bathrooms3
- Area1750 sq. ft.
- DirectionNo Data
- Added On23 Aug 2024
Property Overview
This charming property at 156 Lighthouse Road, Bay View, offers the perfect blend of comfort, space, and natural beauty. Situated on 2.8+/- acres, this 3-bedroom, 3-bath home is designed for easy living and entertaining. The expansive backyard is ideal for family gatherings, featuring a deck, fire pit, and plenty of room for kids and pets to play freely. Located just minutes from Digby?s vibrant waterfront and essential amenities, the setting is both ideal and convenient. Inside, you?re welcomed by a light-filled main floor with a thoughtful layout. The updated kitchen showcases a butcher block countertop and stylish tile backsplash, seamlessly flowing into the dining area and a cozy living room with a wood-burning fireplace. The main floor also features a laundry area combined with a 3-piece bath and a large den, perfect as an extra bedroom for single-level living. Upstairs, you?ll find three comfortably-sized bedrooms and an updated 3-piece bathroom with a walk-in tiled shower. The partially developed basement provides a rec room, a third bathroom, and direct access to the outdoors, while the remaining space offers excellent storage options. This delightful property offers a blend of modern updates, ample space, and a warm atmosphere?perfect for creating lasting memories. Don?t miss out; schedule a viewing today with an Agent of your choice, this could be the one you will be calling home! (id:51532)
Tags
| Property Summary |
|---|
| Building |
|---|
| Level | Rooms | Dimensions |
|---|---|---|
| Second level | Bath (# pieces 1-6) | 7.10 x 4.7 |
| Bedroom | 10 x 10.3 | |
| Bedroom | 11.4 x 7.9 | |
| Primary Bedroom | 13.7 x 11.2 | |
| Bath (# pieces 1-6) | 6.9 x 4.8 | |
| Recreational, Games room | 21.5 x 11.8 | |
| Main level | Foyer | 11.9 x 10.10 - stairs |
| Den | 13.1 x 14.5 | |
| Laundry / Bath | 13.1 x 7.10 (3 piece) | |
| Kitchen | 11.9 x 12.7 | |
| Living room | 17 x 11.11 | |
| Dining room | 10.10 x 12.3 |
| Features | |||||
|---|---|---|---|---|---|
| Range - Electric | Dishwasher | Dryer | |||
| Washer | Refrigerator | Walk out | |||































































