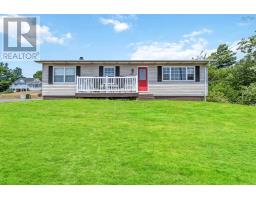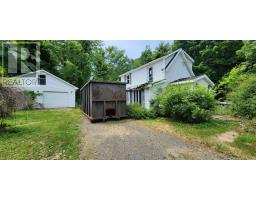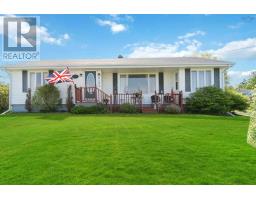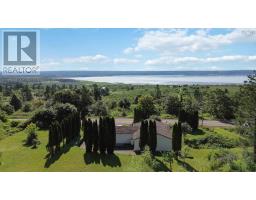10059 Highway 217, Rossway, Nova Scotia, CA
Address: 10059 Highway 217, Rossway, Nova Scotia
Summary Report Property
- MKT ID202419691
- Building TypeHouse
- Property TypeSingle Family
- StatusBuy
- Added14 weeks ago
- Bedrooms3
- Bathrooms2
- Area950 sq. ft.
- DirectionNo Data
- Added On15 Aug 2024
Property Overview
Welcome to 10059 Highway 217, Rossway, a charming property with a partially fenced yard and park-like grounds featuring a variety of shrubs, trees, and flowers. Set back perfectly from the road, the home boasts a circular driveway and inviting curb appeal. A single detached garage with power provides the ideal space for a workshop, storage, and room to store your toys. The property offers several outdoor spaces to enjoy, including a front deck for sunny days, a fire pit area, and a private back deck that overlooks the expansive backyard. Inside, you'll find a spacious front entry with ample closet space, a main floor laundry room with a 2-piece bathroom, and an open-concept kitchen and dining area. The generous sized living room is complete with a wood stove and a heat pump for both heating and cooling. The second floor hosts three bedrooms, two of which offer views of St. Mary's Bay, and a 4-piece bathroom. This lovingly maintained home is approximately 10 minutes from the town of Digby and its amenities, making it the perfect place to call home. Schedule a viewing today with an Agent of your choice to see this warm and welcoming property, this may be the one you want to call home! (id:51532)
Tags
| Property Summary |
|---|
| Building |
|---|
| Level | Rooms | Dimensions |
|---|---|---|
| Main level | Foyer | 9.7 x 9.11 |
| Laundry / Bath | 11.3 x 9.4 (half bath) | |
| Dining room | 11.7 x 9.4 | |
| Kitchen | 7.7 x 9.6 | |
| Living room | 19.3 x 13.5 | |
| Bedroom | 10.5 x 10.9 | |
| Bedroom | 9.7 x 10.7 | |
| Bath (# pieces 1-6) | 9.5 x 6.5 | |
| Bedroom | 9.3 x 7.2 |
| Features | |||||
|---|---|---|---|---|---|
| Garage | Detached Garage | Gravel | |||
| Range - Electric | Dishwasher | Washer/Dryer Combo | |||
| Freezer - Chest | Refrigerator | Heat Pump | |||


























































