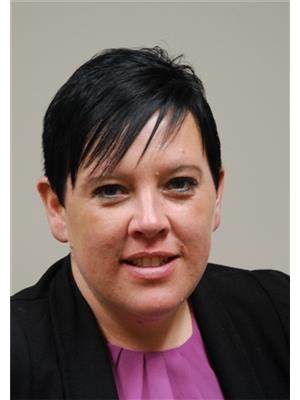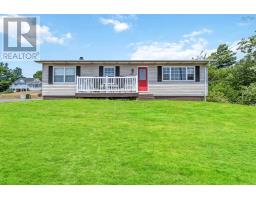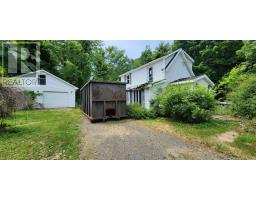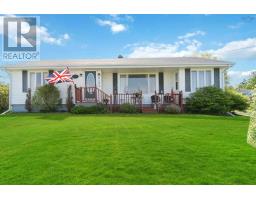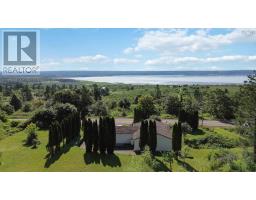533 Culloden Road, Mount Pleasant, Nova Scotia, CA
Address: 533 Culloden Road, Mount Pleasant, Nova Scotia
Summary Report Property
- MKT ID202410448
- Building TypeHouse
- Property TypeSingle Family
- StatusBuy
- Added14 weeks ago
- Bedrooms3
- Bathrooms1
- Area970 sq. ft.
- DirectionNo Data
- Added On14 Aug 2024
Property Overview
Prepare to want to call this one home! This desirable three bedroom home has undergone some fantastic renovations and is move in ready for you and your family. Your living space is conveniently laid out to give you an open concept feel, the living room, kitchen and dining room flow nicely into each other, making it great for family meals and entertaining. Main floor laundry for an added ease, and three bedrooms, a back entry with large coat closet and a beautifully renovated bathroom complete your floor plan. Some renovations include an extensive kitchen reno, new vinyl plank flooring through out and tile in bathroom, drywall, baseboard, trim, freshly painted interior, new interior and exterior doors, light fixtures, new appliances, new pressure tank, hot water tank, new sump pump, new back deck, freshly graveled driveway, and rain gutters. Sitting on 4+/- acres and giving you the ability have plenty of room for gardening and children and pets to play, and conveniently located just minutes from the Town of Digby and all its amenities. Pack your bags, the hard work has been done and this one is ready for you to move in! (id:51532)
Tags
| Property Summary |
|---|
| Building |
|---|
| Level | Rooms | Dimensions |
|---|---|---|
| Main level | Laundry room | 8.11x9.4 |
| Living room | 15.8x12.11 | |
| Kitchen | 15.8x9.11 | |
| Dining room | 10.9x11.6 | |
| Porch | 7.7x5.6 | |
| Bath (# pieces 1-6) | 9.11x4.10 | |
| Bedroom | 8.5x9.4 | |
| Bedroom | 10.5x9.11 | |
| Bedroom | 8.1x9.5 |
| Features | |||||
|---|---|---|---|---|---|
| Sump Pump | Gravel | Range - Electric | |||
| Dishwasher | Microwave | Refrigerator | |||









































