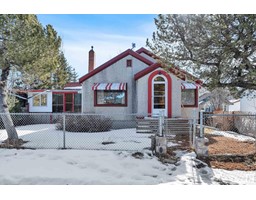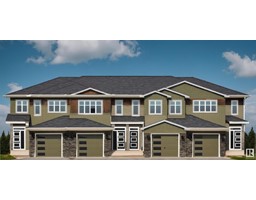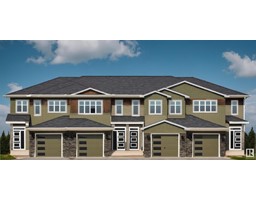136 Lakeview CR Beaumont Lakes, Beaumont, Alberta, CA
Address: 136 Lakeview CR, Beaumont, Alberta
Summary Report Property
- MKT IDE4401985
- Building TypeHouse
- Property TypeSingle Family
- StatusBuy
- Added14 weeks ago
- Bedrooms5
- Bathrooms3
- Area1635 sq. ft.
- DirectionNo Data
- Added On14 Aug 2024
Property Overview
Stunning Walk out Bi level backing a pond and is beside a walking Path! Walking in your met with a wide entrance leading up to the main floor where you have an open concept feel with plenty of natural light, access to the massive West facing deck with views of the pond and walking trails! The kitchen has a large island, a cooks dream pantry! Sit in the living room by the Gas fire place with floor to ceiling stone finish, finishing the main is 2 bedrooms and the main 4pc bathroom. Upstairs is the primary bedroom with large walk in closet and 4pc ensuite. Downstairs is a fully finished walk out basement with in floor Heat! Boasting 2 more large bedrooms, 3pc bathroom, storage and family room. Outback you have a concrete walk way leading to the fully fenced large back yard with a lower concrete patio, privacy hot tub, Fire pit area. Completing the home is the surround sound system, Central A/C. The attention to detail is second to none. Beaumont Lakes at its Finest! (id:51532)
Tags
| Property Summary |
|---|
| Building |
|---|
| Land |
|---|
| Level | Rooms | Dimensions |
|---|---|---|
| Basement | Family room | 7.67 m x 5.7 m |
| Bedroom 4 | 3.12 m x 4.18 m | |
| Bedroom 5 | 3.05 m x 3.11 m | |
| Laundry room | 2.5 m x 1.92 m | |
| Main level | Living room | 3.73 m x 5.86 m |
| Dining room | 3.49 m x 3.09 m | |
| Kitchen | 4.39 m x 4.2 m | |
| Bedroom 2 | 3.37 m x 3.51 m | |
| Bedroom 3 | 3.34 m x 3.59 m | |
| Upper Level | Primary Bedroom | 3.79 m x 5.54 m |
| Features | |||||
|---|---|---|---|---|---|
| No back lane | No Smoking Home | Attached Garage | |||
| Dishwasher | Dryer | Refrigerator | |||
| Stove | Washer | Window Coverings | |||
| Walk out | Central air conditioning | ||||


























































































