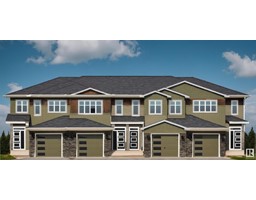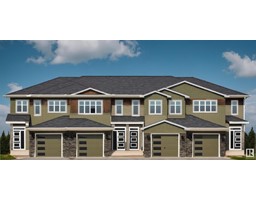20 COLONIALE GA Coloniale Estates (Beaumont), Beaumont, Alberta, CA
Address: 20 COLONIALE GA, Beaumont, Alberta
Summary Report Property
- MKT IDE4402780
- Building TypeDuplex
- Property TypeSingle Family
- StatusBuy
- Added13 weeks ago
- Bedrooms3
- Bathrooms3
- Area1649 sq. ft.
- DirectionNo Data
- Added On20 Aug 2024
Property Overview
Gorgeous 1649+ sq ft walk out bi level backing the golf course in the adult community of Coloniale Gate. Incredible attention to detail, originally built by Darren's Homes. Beautiful open floor plan, large & spacious great room concept with a lovely feature wall, gas fireplace, chef's kitchen loaded with cabinets & island. Two bedrooms on the main floor with the primary bedroom featuring a 3 pce ensuite. Fully developed walk out basement creates another level of living space. This level features in floor heating, family room with second fireplace, games room, bedroom & 3pce bathroom. Oversized & heated double attached garage. New central air conditioning, furnace & dishwasher in 2023. All this backing Coloniale Golf Course. Enjoy the views from the upper or lower decks, both with a north west exposure. This is a gated community, with long term owners & great neighbors. Gazebo in the centre for happy hour comradship. A new & exciting lifestyle awaits. Welcome home to Coloniale Gate. (id:51532)
Tags
| Property Summary |
|---|
| Building |
|---|
| Land |
|---|
| Level | Rooms | Dimensions |
|---|---|---|
| Basement | Family room | 4 m x 4 m |
| Bedroom 3 | 2.9 m x 3.6 m | |
| Recreation room | 6.1 m x 6.2 m | |
| Main level | Living room | 5.5 m x 6.6 m |
| Kitchen | 4.4 m x 5.4 m | |
| Primary Bedroom | 4.4 m x 6.4 m | |
| Bedroom 2 | 2.9 m x 3.4 m |
| Features | |||||
|---|---|---|---|---|---|
| Attached Garage | Dishwasher | Dryer | |||
| Garage door opener | Oven - Built-In | Microwave | |||
| Refrigerator | Stove | Washer | |||
| Window Coverings | Central air conditioning | ||||





























































