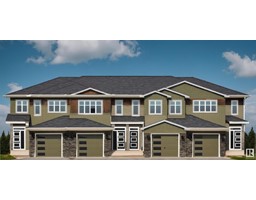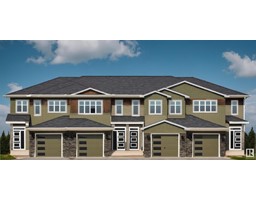3808 42 AV Triomphe Estates, Beaumont, Alberta, CA
Address: 3808 42 AV, Beaumont, Alberta
Summary Report Property
- MKT IDE4398883
- Building TypeHouse
- Property TypeSingle Family
- StatusBuy
- Added13 weeks ago
- Bedrooms4
- Bathrooms3
- Area2004 sq. ft.
- DirectionNo Data
- Added On17 Aug 2024
Property Overview
QUICK POSSESSION!!! Quality built home by Award winning Montorio Homes showcases our elegant Salerno model, including a SIDE ENTRANCE, a 4th bedroom & full bathroom on the main level. An abundance of light illuminates the Great room through 6 oversized windows, an expansive OPEN TO ABOVE ceiling & a glowing fireplace. The spindle railing staircase cascades to the upper level featuring 3 bedrooms, a full laundry & Bonus room. Enjoy the luxurious primary ensuite w/ a soaker tub, shower, double vanities, a private water room & walk-in closet. 9' ceiling & LVP flooring on the main, Quartz countertops, $4500 Appliance Allowance & a walk-through Pantry. This home is nestled perfectly in a quiet cul-de-sac with a nature trail at your doorstep. Rated one of the safest communities in Canada with trendy cafes, restaurants, Recreation Centre, ponds, playgrounds & schools. Enjoy modern conveniences with a family friendly lifestyle. Only minutes to Edmonton, the Airport and all major roadways. (id:51532)
Tags
| Property Summary |
|---|
| Building |
|---|
| Level | Rooms | Dimensions |
|---|---|---|
| Main level | Living room | Measurements not available |
| Dining room | Measurements not available | |
| Kitchen | Measurements not available | |
| Bedroom 4 | Measurements not available | |
| Upper Level | Primary Bedroom | Measurements not available |
| Bedroom 2 | Measurements not available | |
| Bedroom 3 | Measurements not available | |
| Bonus Room | Measurements not available |
| Features | |||||
|---|---|---|---|---|---|
| Cul-de-sac | See remarks | No back lane | |||
| Exterior Walls- 2x6" | No Animal Home | No Smoking Home | |||
| Stall | Attached Garage | Alarm System | |||
| Garage door opener remote(s) | Garage door opener | Hood Fan | |||
| Humidifier | See remarks | Ceiling - 9ft | |||
| Vinyl Windows | |||||

















































