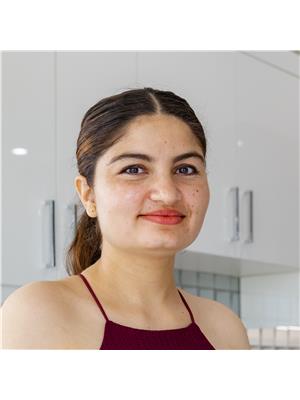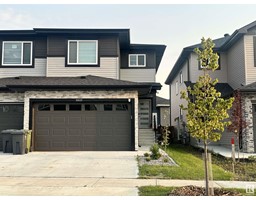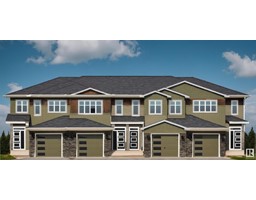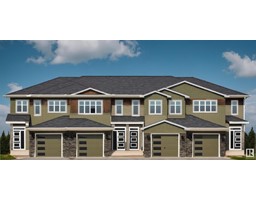4705 36 ST Forest Heights (Beaumont), Beaumont, Alberta, CA
Address: 4705 36 ST, Beaumont, Alberta
Summary Report Property
- MKT IDE4402640
- Building TypeHouse
- Property TypeSingle Family
- StatusBuy
- Added13 weeks ago
- Bedrooms5
- Bathrooms4
- Area1573 sq. ft.
- DirectionNo Data
- Added On19 Aug 2024
Property Overview
This beautiful house is For sale and available for immediate possession. The basement is developed with a permit and roughed in for a future kitchen has a separate entrance and can be converted to a rental suite. Total of 4 bedrooms, 3 on the upper floor and one in the basement. The main floor is finished with vinyl and the upper floor is finished with carpet, and porcelain tiles in the wet areas. The kitchen at the back gives you undivided living and dining space. The house is built on a regular lot that gives you so many windows throughout the house. Upper floor laundry room. Enjoy the morning coffee on the front porch and the evening snack on the rear patio. Kept like a brand-new house freshly painted, and professionally cleaned. The City of Beaumont allows to build Garage suite at the back. (id:51532)
Tags
| Property Summary |
|---|
| Building |
|---|
| Land |
|---|
| Level | Rooms | Dimensions |
|---|---|---|
| Basement | Bedroom 4 | 3.89 m x 2.58 m |
| Bedroom 5 | 3.889 m x 2.58 m | |
| Recreation room | 5.08 m x 5.33 m | |
| Storage | 2.32 m x 2.62 m | |
| Main level | Living room | 8.08 m x 4.38 m |
| Kitchen | 3.13 m x 5.05 m | |
| Enclosed porch | 1.47 m x 5.93 m | |
| Pantry | 2.12 m x 0.59 m | |
| Upper Level | Primary Bedroom | 4.24 m x 4.11 m |
| Bedroom 2 | 3.12 m x 2.83 m | |
| Bedroom 3 | 3.13 m x 2.84 m |
| Features | |||||
|---|---|---|---|---|---|
| Flat site | Lane | Closet Organizers | |||
| No Animal Home | No Smoking Home | Parking Pad | |||
| Dishwasher | Dryer | Hood Fan | |||
| Refrigerator | Stove | Washer | |||
| Ceiling - 9ft | |||||












































































