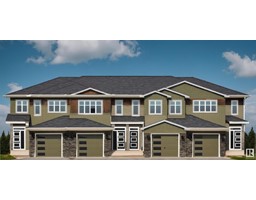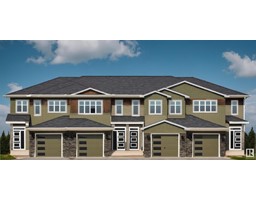4710 35 ST Forest Heights_BEAU, Beaumont, Alberta, CA
Address: 4710 35 ST, Beaumont, Alberta
Summary Report Property
- MKT IDE4389798
- Building TypeHouse
- Property TypeSingle Family
- StatusBuy
- Added17 weeks ago
- Bedrooms4
- Bathrooms4
- Area1657 sq. ft.
- DirectionNo Data
- Added On19 Jun 2024
Property Overview
This stunning two-story home in Forest Heights is a must-see, featuring a double detached garage and a fully finished basement with a separate side entrance and sidewalk. The main floor boasts a bright, open design with 12x24 porcelain tile throughout, highlighting a showcase electric fireplace with a tile surround and a built-in wall unit. The home also includes central air and high ceilings. The dream kitchen is equipped with stainless steel appliances, quartz countertops, an elegant glass backsplash, and gleaming gloss white cabinetry offering ample cupboard space. The home also has a speaker system throughout. Outside, enjoy a two-tiered deck with a privacy fence and a spacious backyard. Upstairs, youll find three bedrooms with vinyl plank flooring and a 4-piece main bath. The primary bedroom includes an electric fireplace, a gorgeous 5-piece ensuite, and a walk-in closet. The fully finished basement features a large rec room and another 4-piece bathroom and 4th bedroom. (id:51532)
Tags
| Property Summary |
|---|
| Building |
|---|
| Land |
|---|
| Level | Rooms | Dimensions |
|---|---|---|
| Lower level | Bedroom 4 | 8'1 x 14'1 |
| Recreation room | 13'11 x 30'8 | |
| Main level | Living room | 14.5 m x 17.6 m |
| Dining room | 12'8 x 8'1 | |
| Kitchen | 12'8 x 10'5 | |
| Upper Level | Primary Bedroom | 13' x 13'8 |
| Bedroom 2 | 9'5 x 12'7 | |
| Bedroom 3 | 9'5 x 12'3 |
| Features | |||||
|---|---|---|---|---|---|
| Lane | Detached Garage | Dishwasher | |||
| Dryer | Garage door opener remote(s) | Garage door opener | |||
| Hood Fan | Refrigerator | Stove | |||
| Washer | Window Coverings | Central air conditioning | |||







































































