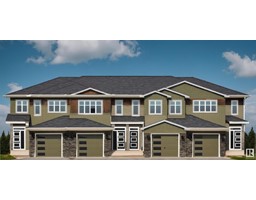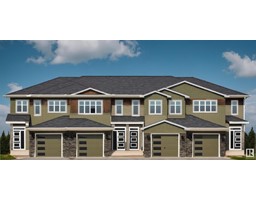4908 38 ST Forest Heights (Beaumont), Beaumont, Alberta, CA
Address: 4908 38 ST, Beaumont, Alberta
Summary Report Property
- MKT IDE4401658
- Building TypeHouse
- Property TypeSingle Family
- StatusBuy
- Added14 weeks ago
- Bedrooms3
- Bathrooms3
- Area1830 sq. ft.
- DirectionNo Data
- Added On12 Aug 2024
Property Overview
Unbelievable opportunity, Welcome to Forest Heights in Beaumont. Located on one the larger lots, this gorgeous TRIPLE garage 2 storey awaits your family. Main floor greets you with large ceramic tiles, giving your home a luxury feel, main floor laundry, open concept living area w/tile surround fireplace for your whole family to stay cozy on colder nights. Any chef would be jealous w/this kitchen, tons of cabinet space, massive island for entertaining guests while also providing extra seating. Large pantry to keep everything tidy, don't forget direct access thru your patio doors to your incredibly landscaped large yard to provide entertainment for your whole family and summer time parties. Head back inside and up using your custom glass railing. Large bonus room awaits, 2 additional beds with 4 pc bath, also your incredible owners suite, with 6 pc ensuite w/ his/her sinks, plus walk in closet that every partner would love. This home is a must see! Separate basement entry for future development. Home awaits (id:51532)
Tags
| Property Summary |
|---|
| Building |
|---|
| Land |
|---|
| Level | Rooms | Dimensions |
|---|---|---|
| Main level | Living room | 17'1" x 13' |
| Dining room | 7'11" x 8'11" | |
| Kitchen | 12' x 11'6" | |
| Upper Level | Primary Bedroom | 13'7" x 13'2" |
| Bedroom 2 | 12' x 10' | |
| Bedroom 3 | 12' x 9'11" | |
| Bonus Room | Measurements not available x 12 m |
| Features | |||||
|---|---|---|---|---|---|
| See remarks | Attached Garage | Dishwasher | |||
| Garage door opener remote(s) | Garage door opener | Hood Fan | |||
| Refrigerator | Gas stove(s) | Window Coverings | |||
| Central air conditioning | |||||






































































