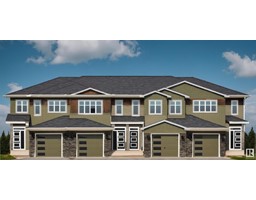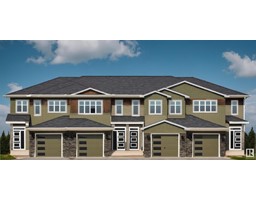5 RUE BRUNELLE Citadel Ridge, Beaumont, Alberta, CA
Address: 5 RUE BRUNELLE, Beaumont, Alberta
Summary Report Property
- MKT IDE4403625
- Building TypeHouse
- Property TypeSingle Family
- StatusBuy
- Added12 weeks ago
- Bedrooms3
- Bathrooms3
- Area1839 sq. ft.
- DirectionNo Data
- Added On26 Aug 2024
Property Overview
PERFECT FAMILY HOME IN CITADEL RIDGE w/ 1839 sq.ft. of developed living space. This BEAUMONT HOME features CENTRAL AC, a DOUBLE ATTACHED GARAGE, a FULLY FENCED BACKYARD w/ plenty of PATIO SPACE & a newer DECK (2020) w/ both a RETRACTABLE AWNING & HOT TUB. The main floor consists of a LARGE FRONT ENTRY, a kitchen w/ WHITE APPLIANCES & SUFFICIENT COUNTER & CUPBOARD SPACE, a COZY LIVING ROOM w/ GAS FIREPLACE, DINING AREA, MAIN FLOOR LAUNDRY, & a 2PC BATH. Upstairs boasts a SPACIOUS BONUS ROOM, a PRIMARY BEDROOM w/ 4PC ENSUITE & DUAL CLOSETS, 2 SPARE ROOMS, & another 4PC BATH. The basement is UNFINISHED and ready for you to make it your own! Located close to all the AMENITIES you can think of including: GROCERY STORES, BANKS, GOLF, SHOPS, CAFES and just STEPS AWAY from COLE COLONIALE ESTATES ELEMENTARY SCHOOL & the KEN NICHOL RECREATION CENTER. (id:51532)
Tags
| Property Summary |
|---|
| Building |
|---|
| Land |
|---|
| Level | Rooms | Dimensions |
|---|---|---|
| Main level | Living room | 3.8 m x 4.7 m |
| Dining room | 2.67 m x 3.24 m | |
| Kitchen | 2.66 m x 4.02 m | |
| Laundry room | 0.94 m x 1.66 m | |
| Mud room | 2.24 m x 1.52 m | |
| Upper Level | Primary Bedroom | 4.21 m x 4.75 m |
| Bedroom 2 | 3.27 m x 3.1 m | |
| Bedroom 3 | 2.92 m x 2.99 m | |
| Bonus Room | 4.87 m x 3.88 m |
| Features | |||||
|---|---|---|---|---|---|
| See remarks | No back lane | No Smoking Home | |||
| Attached Garage | Dishwasher | Dryer | |||
| Hood Fan | Microwave | Refrigerator | |||
| Stove | Washer | Window Coverings | |||
| Central air conditioning | |||||














































































