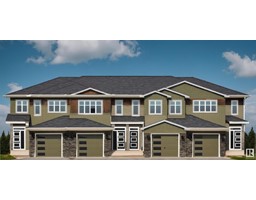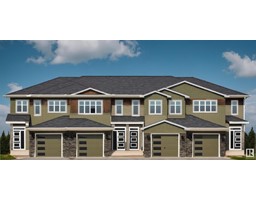5104 47 AV Parklane, Beaumont, Alberta, CA
Address: 5104 47 AV, Beaumont, Alberta
Summary Report Property
- MKT IDE4402070
- Building TypeHouse
- Property TypeSingle Family
- StatusBuy
- Added14 weeks ago
- Bedrooms4
- Bathrooms3
- Area1388 sq. ft.
- DirectionNo Data
- Added On15 Aug 2024
Property Overview
Excellent opportunity to own a MOVE IN READY home that has had EXTENSIVE RENOVATIONS! You will love the space in this beautiful FOUR BEDROOM, THREE FULL BATHROOM 4 level split home! Boasting a GORGEOUS RENOVATED EAT-IN KITCHEN with ISLAND, NEW STAINLESS APPLIANCES, TILE BACKSPLASH and QUARTZ COUNTERTOPS (in all the bathrooms as well), formal living room on the main floor, a cozy rec room on the 3rd level with the 4th bedroom a full bathroom, and laundry area. Spacious bedrooms upstairs and the primary has a walk-in closet and ensuite with walk-in shower! The 4th level has another rec room/games room/exercise room the OVERSIZED utility room, and so much extra storage space! BRAND NEW SHINGLES, EXTREMELY PRIVATE BACKYARD, MASSIVE DECK SPACE, NEW CONCRETE DRIVEWAY AND GARAGE PAD, AND THE GARAGE has a 40 amp plug in for a car charger! Just move in and enjoy! (id:51532)
Tags
| Property Summary |
|---|
| Building |
|---|
| Land |
|---|
| Level | Rooms | Dimensions |
|---|---|---|
| Basement | Recreation room | 7.59 m x 4.43 m |
| Storage | 5.07 m x 3.41 m | |
| Lower level | Family room | 6.11 m x 4.22 m |
| Bedroom 4 | 3.64 m x 3.16 m | |
| Laundry room | 2.37 m x 2.14 m | |
| Main level | Living room | 6.14 m x 4.79 m |
| Dining room | 2.98 m x 2.38 m | |
| Kitchen | 6.43 m x 3.72 m | |
| Upper Level | Primary Bedroom | 4.15 m x 3.77 m |
| Bedroom 2 | 3.76 m x 3.22 m | |
| Bedroom 3 | 3.77 m x 2.97 m |
| Features | |||||
|---|---|---|---|---|---|
| No back lane | Park/reserve | No Animal Home | |||
| No Smoking Home | Attached Garage | Dishwasher | |||
| Dryer | Microwave Range Hood Combo | Refrigerator | |||
| Stove | Washer | ||||






















































































