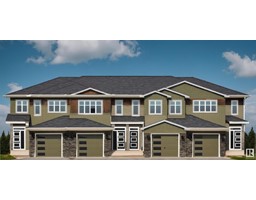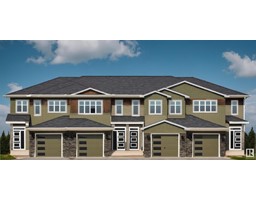6008 57 AV Eaglemont Heights, Beaumont, Alberta, CA
Address: 6008 57 AV, Beaumont, Alberta
Summary Report Property
- MKT IDE4401858
- Building TypeHouse
- Property TypeSingle Family
- StatusBuy
- Added14 weeks ago
- Bedrooms5
- Bathrooms3
- Area2530 sq. ft.
- DirectionNo Data
- Added On13 Aug 2024
Property Overview
Welcome to this stunning 2-story home in Eaglemont Heights, perfect for families and car enthusiasts alike! This property boasts low-maintenance landscaping with artificial turf, a triple tandem garage with epoxy flooring, and direct access to Dansereau Meadow Schoolyour kids will never be late again! Inside, enjoy 17 ft open-to-above ceilings in the living room, anchored by a beautiful gas fireplace. The kitchen is a chefs dream with ceiling-height cabinets, a gas stove, quartz counters, and a walk-through pantry leading to a mudroom and the ultimate garage. Upstairs, the glass-paneled staircase leads to a bonus room, 4 spacious bedrooms, and a convenient laundry room. The primary suite offers a luxurious retreat with a glass shower, jetted tub, and a generous walk-in closet. The unfinished basement comes with a side entrance, offering endless possibilities. Relax on your deck with a BBQ gas line and enjoy life with a low-maintenance yard. This home is a must-see! (id:51532)
Tags
| Property Summary |
|---|
| Building |
|---|
| Level | Rooms | Dimensions |
|---|---|---|
| Main level | Living room | 4.01 m x 4.85 m |
| Dining room | 4.48 m x 2.44 m | |
| Kitchen | 4.25 m x 4.56 m | |
| Mud room | 2.56 m x 2.5 m | |
| Upper Level | Primary Bedroom | 4.27 m x 6.01 m |
| Bedroom 2 | 3.08 m x 2.74 m | |
| Bedroom 3 | 3.16 m x 3.85 m | |
| Bedroom 4 | 3.52 m x 3.66 m | |
| Bedroom 5 | 3.14 m x 3.35 m | |
| Loft | 4.61 m x 4.03 m | |
| Laundry room | Measurements not available |
| Features | |||||
|---|---|---|---|---|---|
| Flat site | No back lane | Exterior Walls- 2x6" | |||
| No Animal Home | No Smoking Home | Built-in wall unit | |||
| Attached Garage | Dishwasher | Dryer | |||
| Garage door opener | Hood Fan | Microwave | |||
| Refrigerator | Storage Shed | Stove | |||
| Washer | Water softener | Window Coverings | |||
| Central air conditioning | Ceiling - 9ft | ||||













































































