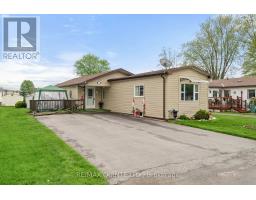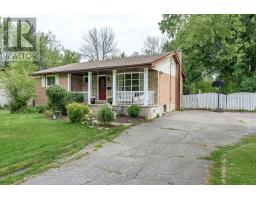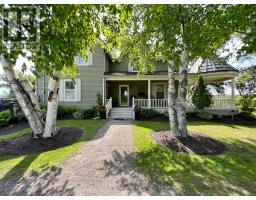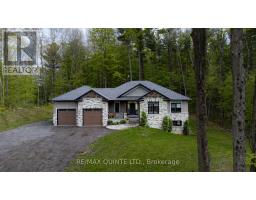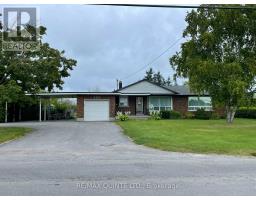22 FARADAY GARDENS, Belleville, Ontario, CA
Address: 22 FARADAY GARDENS, Belleville, Ontario
Summary Report Property
- MKT IDX9038209
- Building TypeHouse
- Property TypeSingle Family
- StatusBuy
- Added18 weeks ago
- Bedrooms6
- Bathrooms2
- Area0 sq. ft.
- DirectionNo Data
- Added On15 Jul 2024
Property Overview
Welcome to 22 Faraday Gardens, This exquisite recently renovated raised bungalow boasts a complete renovated 3 bedrooms at upper level with a self contained 3 bedroom in law suit. Upon arrival, you'll be greeted by the immaculate interior showcasing a new floor, pot lights, The main level features a bright open family room with Fully renovated Kitchen with brand new appliances. Down the hallway, discover three good size bedrooms. Upper Level Fully renovated with laminated floors, Pot lights, renovated Kitchen with brand new appliances and washer dryer, Fully Renovated washroom. This home sits on a Corner lot offering plenty of possibilities! Each unit is equipped with a fridge, a stove. Immediately closing available, allowing you to use this space how you wish. Multi-generational living, rental income, or enjoy the space yourself! (id:51532)
Tags
| Property Summary |
|---|
| Building |
|---|
| Land |
|---|
| Level | Rooms | Dimensions |
|---|---|---|
| Basement | Kitchen | 6.09 m x 3.2 m |
| Bedroom | 3.5 m x 3.42 m | |
| Bedroom 2 | 3.42 m x 3.04 m | |
| Bedroom 3 | 2.74 m x 3.35 m | |
| Bathroom | 1.98 m x 2.43 m | |
| Main level | Bedroom | 3.27 m x 4.19 m |
| Bedroom 2 | 3.2 m x 2.81 m | |
| Bedroom 3 | 2.43 m x 2.74 m | |
| Bathroom | 3.2 m x 1.52 m | |
| Kitchen | 5.86 m x 3.27 m | |
| Family room | 4.26 m x 3.81 m |
| Features | |||||
|---|---|---|---|---|---|
| Dishwasher | Dryer | Refrigerator | |||
| Stove | Two stoves | Washer | |||
| Apartment in basement | Central air conditioning | ||||
































