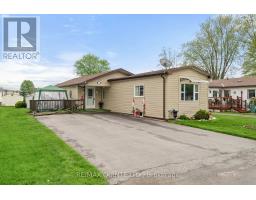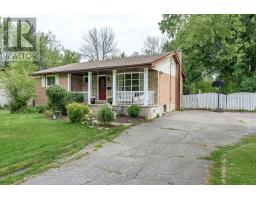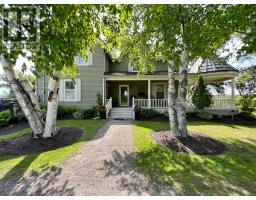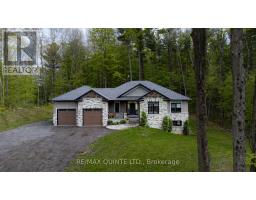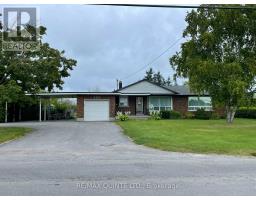29 - 9 PROGRESS AVENUE, Belleville, Ontario, CA
Address: 29 - 9 PROGRESS AVENUE, Belleville, Ontario
Summary Report Property
- MKT IDX9270688
- Building TypeRow / Townhouse
- Property TypeSingle Family
- StatusBuy
- Added12 weeks ago
- Bedrooms3
- Bathrooms3
- Area0 sq. ft.
- DirectionNo Data
- Added On27 Aug 2024
Property Overview
With 3 bedrooms and 2.5 updated bathrooms, this town-home combines condo ease with town-home space. The entrance foyer features a powder room and secure garage access. The bright eat-in kitchen is the heart of the home, complete with main floor laundry. Sliding patio doors provide access to the backyard. The roomy living room on the main floor boasts a built-in office desk and shelving units, creating a welcoming space for entertaining. The primary bedroom, situated on its own floor, impresses with 12-foot ceilings, large windows, a 4-piece en-suite, and ample closet space. On the third level, two spacious bedrooms come with generous closets and a well-appointed 4-piece bathroom. The finished lower level offers versatile living space, suitable for a playroom, TV room, home office, or gym. The backyard features a deck with a privacy wall, inviting outdoor enjoyment. Included in condo fees: lawn & garden care, tree pruning, windows, doors, roof, snow removal (laneway). **** EXTRAS **** High speed fiber internet (id:51532)
Tags
| Property Summary |
|---|
| Building |
|---|
| Level | Rooms | Dimensions |
|---|---|---|
| Second level | Living room | 7.13 m x 5.24 m |
| Third level | Primary Bedroom | 3.85 m x 3.63 m |
| Basement | Recreational, Games room | 5.18 m x 4.29 m |
| Main level | Dining room | 4.32 m x 2.11 m |
| Kitchen | 3.23 m x 3.16 m | |
| Laundry room | 0.88 m x 2.04 m | |
| Upper Level | Bedroom 2 | 4.32 m x 2.54 m |
| Bedroom 3 | 4.32 m x 2.61 m | |
| Ground level | Foyer | 1.84 m x 1.36 m |
| Bathroom | 2.05 m x 0.81 m |
| Features | |||||
|---|---|---|---|---|---|
| Attached Garage | Dishwasher | Dryer | |||
| Microwave | Range | Refrigerator | |||
| Stove | Washer | Central air conditioning | |||





































