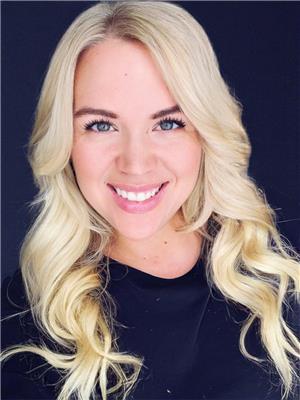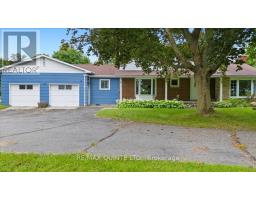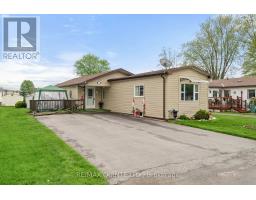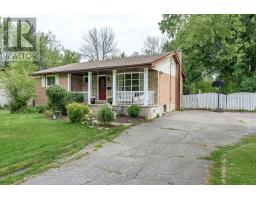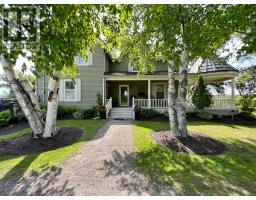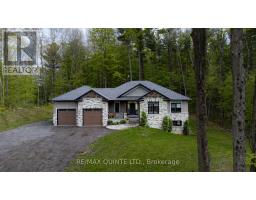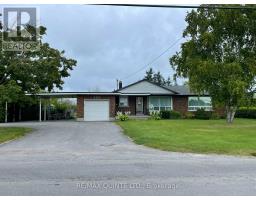36 FARMINGTON CRESCENT, Belleville, Ontario, CA
Address: 36 FARMINGTON CRESCENT, Belleville, Ontario
Summary Report Property
- MKT IDX9259427
- Building TypeHouse
- Property TypeSingle Family
- StatusBuy
- Added13 weeks ago
- Bedrooms5
- Bathrooms3
- Area0 sq. ft.
- DirectionNo Data
- Added On17 Aug 2024
Property Overview
Welcome to this 2018 Mirtren-built bungalow in Settlers Ridge, offering over 2,900 sq ft of living space. The home features 9 ft ceilings and a bright eat-in kitchen with an oversized peninsula and quartz countertops. The open concept layout of the main floor seamlessly connects the Dining, Kitchen, and Living areas, creating a vibrant hub for family gatherings and entertaining. A recently installed electric fireplace adds warmth to the living area. The layout is ideal for privacy, with three spacious bedrooms thoughtfully arranged on the upper level. The primary bedroom is its own sanctuary with its custom walk-in closet and a luxurious ensuite with a tiled shower. Downstairs, the lower level beckons with a spacious Rec Room, perfect for movie nights, entertaining or high impact work out sessions. You will also find two additional bedrooms, laundry and storage space. Outside, enjoy the covered deck and fenced yard which ensures security and privacy, while the irrigation system simplifies lawn maintenance. Plus, this all backs onto green space and features a pond perfect for winter pond hockey. This home is a haven for couples and families seeking both style and functionality, offering a blend of modern luxury and everyday convenience Additional highlights include an insulated 2-car garage. Come and see this stunning home today! (id:51532)
Tags
| Property Summary |
|---|
| Building |
|---|
| Land |
|---|
| Level | Rooms | Dimensions |
|---|---|---|
| Basement | Bathroom | 2.4 m x 3.21 m |
| Laundry room | 5.12 m x 4.97 m | |
| Bedroom 4 | 6.3 m x 3.36 m | |
| Bedroom 5 | 4.34 m x 3.22 m | |
| Family room | 6.19 m x 7.72 m | |
| Main level | Kitchen | 3.43 m x 3.71 m |
| Dining room | 3.35 m x 3.67 m | |
| Living room | 5.02 m x 5 m | |
| Primary Bedroom | 4.9 m x 3.66 m | |
| Bedroom 2 | 3.03 m x 3.66 m | |
| Bedroom 3 | 3.04 m x 3.07 m | |
| Bathroom | 4.02 m x Measurements not available |
| Features | |||||
|---|---|---|---|---|---|
| Attached Garage | Garage door opener remote(s) | Water Heater - Tankless | |||
| Dishwasher | Dryer | Garage door opener | |||
| Microwave | Range | Refrigerator | |||
| Stove | Washer | Window Coverings | |||
| Central air conditioning | Canopy | Fireplace(s) | |||









































