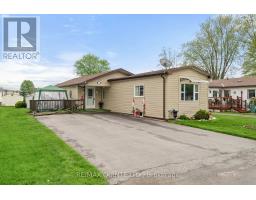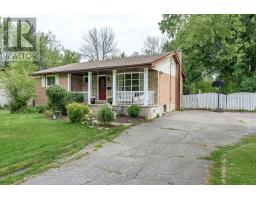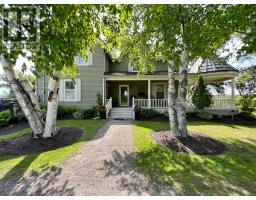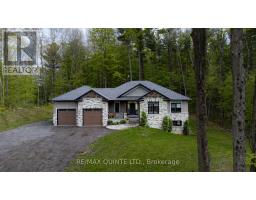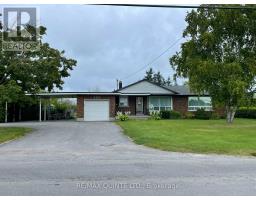41 O'NEILL DRIVE, Belleville, Ontario, CA
Address: 41 O'NEILL DRIVE, Belleville, Ontario
Summary Report Property
- MKT IDX9270494
- Building TypeHouse
- Property TypeSingle Family
- StatusBuy
- Added12 weeks ago
- Bedrooms5
- Bathrooms3
- Area0 sq. ft.
- DirectionNo Data
- Added On27 Aug 2024
Property Overview
You must come and view this home to truly understand the feeling it evokes. Loved by the same family since it was built 37 years ago. A rare find with a great family layout, five spacious bedrooms, large primary suite, home office space, family room, breakfast room and main floor laundry just to name a few features. The oversized double garage not only has mudroom access off the kitchen but also a staircase from the garage to the lower level which offers tons of space for future development. This is truly a canvas where you can create the home of your dreams and a place for your family to enjoy for years to come. A beautiful & private one acre property with room for your pool with a woodland view. Just imagine coming home to this wonderful estate neighbourhood just on the eastern edge of the City of Belleville. Make sure to check out the 3D Virtual Tour and floor plans. (id:51532)
Tags
| Property Summary |
|---|
| Building |
|---|
| Land |
|---|
| Level | Rooms | Dimensions |
|---|---|---|
| Second level | Bedroom 4 | 3.62 m x 2.66 m |
| Bedroom 5 | 4.5 m x 2.77 m | |
| Primary Bedroom | 4.9 m x 4.48 m | |
| Bedroom 2 | 3.82 m x 3.62 m | |
| Bedroom 3 | 3.62 m x 3.34 m | |
| Main level | Foyer | 2.12 m x 1.64 m |
| Living room | 4.35 m x 3.69 m | |
| Dining room | 4.21 m x 3.69 m | |
| Family room | 4.36 m x 4.08 m | |
| Office | 4.36 m x 2.54 m | |
| Kitchen | 3.84 m x 3.01 m | |
| Eating area | 4.08 m x 3.05 m |
| Features | |||||
|---|---|---|---|---|---|
| Attached Garage | Water purifier | Dishwasher | |||
| Garage door opener | Central air conditioning | ||||











































