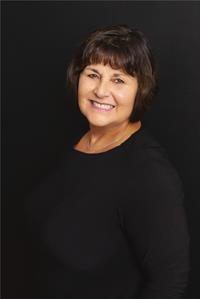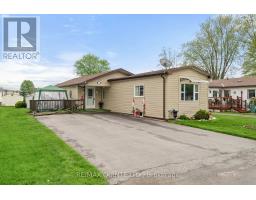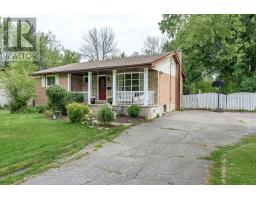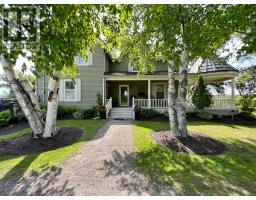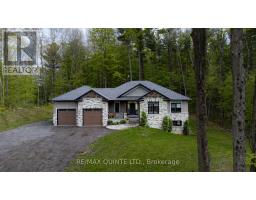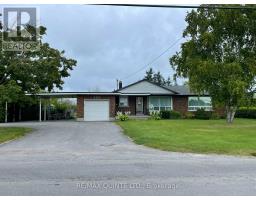44 BRITTON PLACE, Belleville, Ontario, CA
Address: 44 BRITTON PLACE, Belleville, Ontario
Summary Report Property
- MKT IDX8367014
- Building TypeHouse
- Property TypeSingle Family
- StatusBuy
- Added13 weeks ago
- Bedrooms3
- Bathrooms2
- Area0 sq. ft.
- DirectionNo Data
- Added On11 Jul 2024
Property Overview
Spacious 4 level split home with covered front porch and covered rear patio. Over 2100 sq. ft. of finished living area. High vaulted ceilings in kitchen-dining room with 9 ft ceilings on main level & open concept Kitchen/D/R. Exceptional family room with patio doors leading to the rear yard. In-ground kidney shaped pool & hot tub for outdoor enjoyment. New kitchen offers an abundance of cupboard space, quartz counter tops, 2 glass door cabinets, desk area and more. Large primary bedroom offers 2 closets & door leading to a spacious bathroom with soaker tub & shower. There is a 2nd kitchen with a large sitting area for extended family or a growing family. This space would make a great in-law suite or a movie room for nights in with the whole family! Convenient laundry with shower and 2nd bathroom. Hardwood and ceramic floor throughout main & second floor as well as the family room. Great location. Close to shopping, schools, CFB Trenton and the 401. **** EXTRAS **** Utility Room 11'6\"x10'5\", Foyer 13'4\"x4'9\" (id:51532)
Tags
| Property Summary |
|---|
| Building |
|---|
| Land |
|---|
| Level | Rooms | Dimensions |
|---|---|---|
| Second level | Primary Bedroom | 4.75 m x 4.32 m |
| Bedroom 2 | 3.12 m x 2.99 m | |
| Bedroom 3 | 2.97 m x 3.02 m | |
| Bathroom | 3.76 m x 2.41 m | |
| Basement | Kitchen | 2.92 m x 4.98 m |
| Sitting room | 4.47 m x 4.98 m | |
| Lower level | Family room | 8.46 m x 7.01 m |
| Bathroom | 1.63 m x 1.52 m | |
| Laundry room | 2.54 m x 1.8 m | |
| Main level | Kitchen | 3.22 m x 3.86 m |
| Dining room | 3.66 m x 3.51 m | |
| Living room | 3.1 m x 3.89 m |
| Features | |||||
|---|---|---|---|---|---|
| In-Law Suite | Attached Garage | Blinds | |||
| Dishwasher | Dryer | Hot Tub | |||
| Microwave | Refrigerator | Stove | |||
| Two Washers | Two stoves | Washer | |||
| Apartment in basement | Central air conditioning | Air exchanger | |||









































