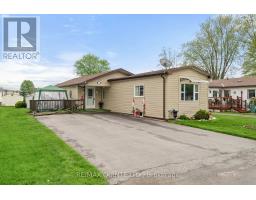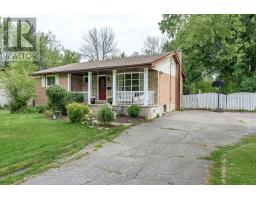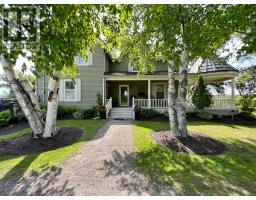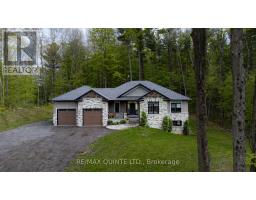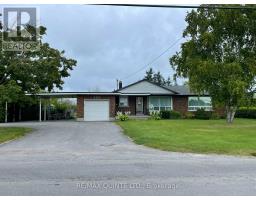5 STANLEY PARK DRIVE, Belleville, Ontario, CA
Address: 5 STANLEY PARK DRIVE, Belleville, Ontario
Summary Report Property
- MKT IDX9035619
- Building TypeHouse
- Property TypeSingle Family
- StatusBuy
- Added18 weeks ago
- Bedrooms5
- Bathrooms5
- Area0 sq. ft.
- DirectionNo Data
- Added On12 Jul 2024
Property Overview
Wow!! Come Check This One!! Upgraded Corner Lot Detached With Lot Of Natural Light!! This Beautiful Gem Welcome You With Huge Living Room With Picture Window/Stoned Gas Fireplace/Por Lights, Nice Size Dinning Room, New Chef's Dream Kitchen With Granite Counter Tops/ Stainless Steels Appliances/ Centre Island Open To Family Room With Second Fireplace To Enjoy With Your Family, Master Bedroom With Closet/2Pc Bathroom, Other 2 Bedrooms Are Good Size As Well, Huge Basement With Living Room And 4th Bedroom And 4Pc Bathroom Can Be Income Potential, Other Portion Family Room And 5th Bedrooms/ 4Pc Can Be Used For Yourself To Enjoy Quite Time, Huge Back With Deck And Covered Area. Perfect For Boat House, Double Driveway With Ample Parking. (id:51532)
Tags
| Property Summary |
|---|
| Building |
|---|
| Land |
|---|
| Level | Rooms | Dimensions |
|---|---|---|
| Basement | Family room | 4.27 m x 3.08 m |
| Bedroom | 3.35 m x 2.41 m | |
| Bedroom | 3.69 m x 3.75 m | |
| Living room | 7.83 m x 3.6 m | |
| Main level | Living room | 3.84 m x 5.79 m |
| Family room | 5.18 m x 3.39 m | |
| Kitchen | 4.27 m x 3.08 m | |
| Dining room | 3.69 m x 3.02 m | |
| Primary Bedroom | 4.85 m x 3.08 m | |
| Bedroom 2 | 5.15 m x 2.78 m | |
| Bedroom 3 | 3.9 m x 2.77 m | |
| Sunroom | 4.33 m x 3.05 m |
| Features | |||||
|---|---|---|---|---|---|
| Level lot | Attached Garage | Dishwasher | |||
| Dryer | Range | Refrigerator | |||
| Stove | Washer | Separate entrance | |||
| Central air conditioning | |||||












































