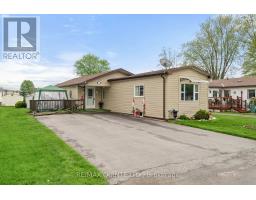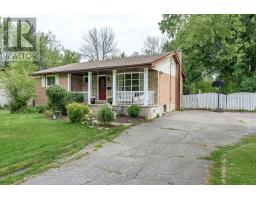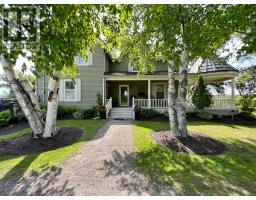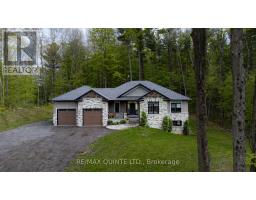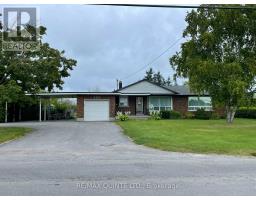69 KENSINGTON CRESCENT, Belleville, Ontario, CA
Address: 69 KENSINGTON CRESCENT, Belleville, Ontario
Summary Report Property
- MKT IDX9049128
- Building TypeHouse
- Property TypeSingle Family
- StatusBuy
- Added14 weeks ago
- Bedrooms5
- Bathrooms4
- Area0 sq. ft.
- DirectionNo Data
- Added On13 Aug 2024
Property Overview
Discover this perfect family home in a premier west end neighborhood. The heart of the house is a jaw-dropping custom kitchen featuring abundant cabinetry, a sprawling center island and large windows that offer views of the private backyard oasis complete with a refreshing pool. The open concept kitchen flows into one of two main floor family rooms, which extends effortlessly to a screened porch creating an ideal space for relaxation and entertaining. This well cared for home boasts recent updates including windows, furnace, siding, insulation and pool decking ensuring modern comfort and efficiency. Upstairs you will find four generously sized bedrooms including a primary en-suite bathroom and a spacious second bath which serves the other bedrooms. This spacious layout ensures ample space for every family member. Located near prestigious schools, parks and recreational facilities, this home combines living and convenience that will grow with your family. (id:51532)
Tags
| Property Summary |
|---|
| Building |
|---|
| Land |
|---|
| Level | Rooms | Dimensions |
|---|---|---|
| Second level | Bedroom | 4.45 m x 3.4 m |
| Bedroom | 3.9 m x 3.1 m | |
| Bedroom | 3.5 m x 3.1 m | |
| Bedroom | 3.4 m x 3.1 m | |
| Basement | Bedroom | 4.2 m x 3.1 m |
| Recreational, Games room | 6.3 m x 5.1 m | |
| Main level | Kitchen | 4.5 m x 4 m |
| Dining room | 3.6 m x 3 m | |
| Living room | 5.9 m x 3.2 m | |
| Family room | 4.5 m x 3.5 m |
| Features | |||||
|---|---|---|---|---|---|
| Attached Garage | Central air conditioning | Fireplace(s) | |||






























