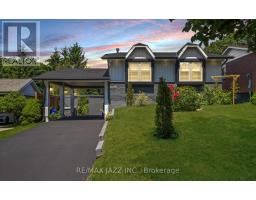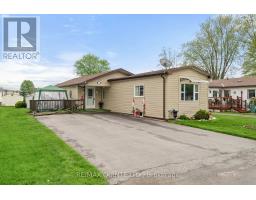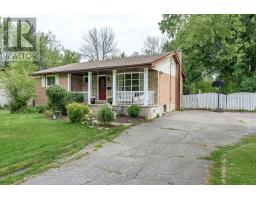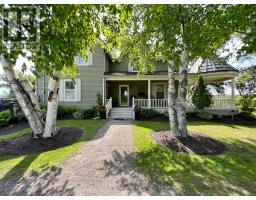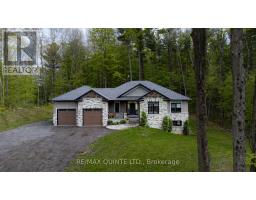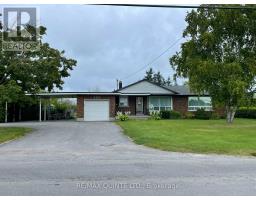75 FARMINGTON CRESCENT, Belleville, Ontario, CA
Address: 75 FARMINGTON CRESCENT, Belleville, Ontario
Summary Report Property
- MKT IDX9253613
- Building TypeHouse
- Property TypeSingle Family
- StatusBuy
- Added14 weeks ago
- Bedrooms3
- Bathrooms3
- Area0 sq. ft.
- DirectionNo Data
- Added On14 Aug 2024
Property Overview
Opportunity Knocks! Stunning 5 years new bungalow located in a desirable neighbourhood. Tastefully finished & decorated from top to bottom with above standard grade finishes all throughout. 3 bedrooms, 3 bathrooms. Superb open concept layout. Large, bright & inviting living and dining rooms with large windows & w/o to yard. An entertainers delight style kitchen with stainless steel appliances, lots of cupboards and countertop space. Spacious primary bedroom overlooking the backyard, complete with walk-in closet & full ensuite bathroom. Main floor laundry. A finished basement with massive rec room, 2 bedrooms, lots of above grade windows, full bathroom & tons of storage complete the entire package! Great curb appeal. Attached large double garage w/ direct access. Large double driveway with no sidewalk & tons of parking. Private fenced in backyard with 8 foot privacy fence, large deck and gazebo. Conveniently located close to all amenities. The list of features goes on and on! **** EXTRAS **** The list of features goes on and on! (id:51532)
Tags
| Property Summary |
|---|
| Building |
|---|
| Land |
|---|
| Level | Rooms | Dimensions |
|---|---|---|
| Lower level | Recreational, Games room | 6.8 m x 5.2 m |
| Bedroom 2 | 3.8 m x 3.6 m | |
| Bedroom 3 | 4.45 m x 2.9 m | |
| Main level | Living room | 6.5 m x 4.3 m |
| Dining room | 6.5 m x 4.3 m | |
| Kitchen | 4 m x 3.5 m | |
| Primary Bedroom | 4.8 m x 3.7 m |
| Features | |||||
|---|---|---|---|---|---|
| Attached Garage | Dishwasher | Dryer | |||
| Refrigerator | Stove | Washer | |||
| Window Coverings | Central air conditioning | ||||










































