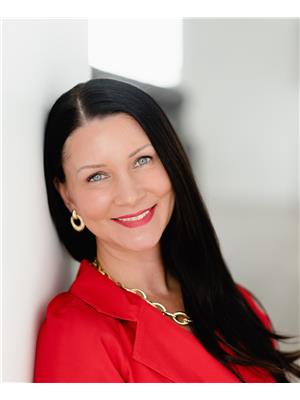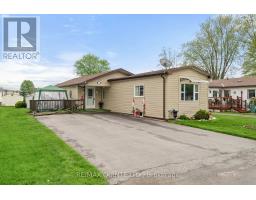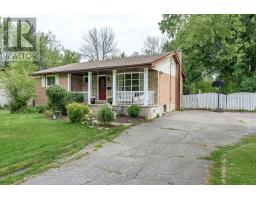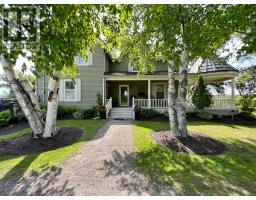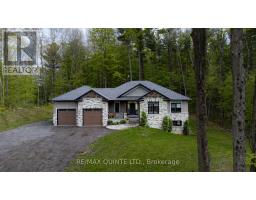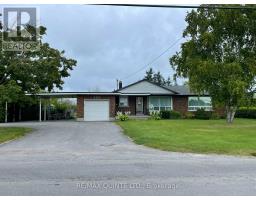79 DEACON PLACE, Belleville, Ontario, CA
Address: 79 DEACON PLACE, Belleville, Ontario
Summary Report Property
- MKT IDX9255999
- Building TypeHouse
- Property TypeSingle Family
- StatusBuy
- Added14 weeks ago
- Bedrooms3
- Bathrooms3
- Area0 sq. ft.
- DirectionNo Data
- Added On15 Aug 2024
Property Overview
The perfect pairing of function & class @ 79 Deacon Place. Professionally installed landscaping invites you to the spacious front entry with large walkthrough closet or enter via the attached double garages's finished mudroom. Main level provides a window lined living area with pot lighting along the vaulted ceiling & fireplace feature. Seamless wide plank laminate flooring throughout this open plan to dinette. The stained glass transom window donates elegant soft filtered lighting & a spectacular evening light show as the sun sets. Paul Holden kitchen with exterior fan venting, chocolate soft close cabinetry, under cabinet lighting plus an additional ideal coffee bar section. 2 great sized bedrooms on this level + 4 piece bath & main floor laundry with functional cabinetry, dry rod & wash sink. The generous primary, situated to the rear awards custom offerings with extended double door closet & massive walk in closet complete with tailored shelving & full ensuite bath with bonus window. An approximate 2,450 sq ft of finished living space including the well planned lower level providing a third bedroom with french door allowing natural sunlight into the large recreation room. More pot lighting here + 3 piece bath & fabulous storage among the well maintained mechanicals. Step outside to the south facing yard where you can relax in the shade under the covered deck or soak in the sun on the lower level. Fully fenced yard with ample lawn for play. Of course the garden sheds exterior compliments the home, as everything about this home & property if finished with such thought & care. **** EXTRAS **** Potter's Creek Subdivision offers its own park with open field space, children's play structure & fenced tennis & pickle ball court. Great proximity to 401, paved walking & biking trails + the beautiful Bay of Quinte. (id:51532)
Tags
| Property Summary |
|---|
| Building |
|---|
| Land |
|---|
| Level | Rooms | Dimensions |
|---|---|---|
| Basement | Utility room | 4.07 m x 6.45 m |
| Bedroom 3 | 6.52 m x 2.87 m | |
| Recreational, Games room | 5.29 m x 10.02 m | |
| Sitting room | 3.76 m x 5.31 m | |
| Main level | Foyer | 1.18 m x 1.65 m |
| Mud room | 2.16 m x 2.51 m | |
| Kitchen | 4.2 m x 3.01 m | |
| Dining room | 4.35 m x 2.23 m | |
| Living room | 4.35 m x 5.24 m | |
| Primary Bedroom | 4.63 m x 5.18 m | |
| Bedroom 2 | 3.49 m x 3.41 m |
| Features | |||||
|---|---|---|---|---|---|
| Irregular lot size | Level | Sump Pump | |||
| Attached Garage | Central Vacuum | Blinds | |||
| Dishwasher | Dryer | Microwave | |||
| Refrigerator | Stove | Central air conditioning | |||
| Fireplace(s) | |||||









































