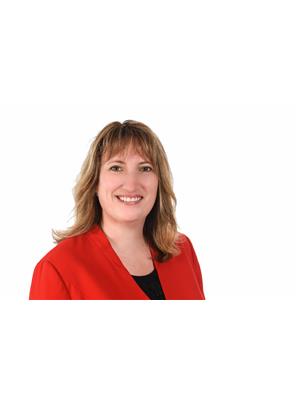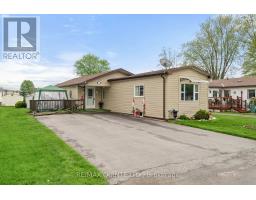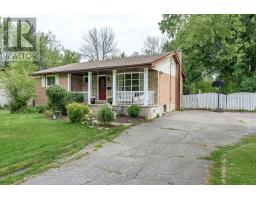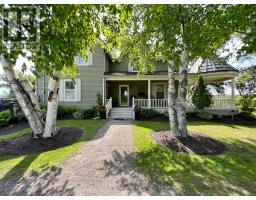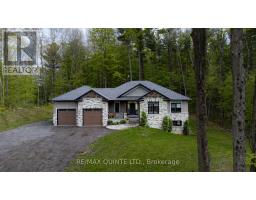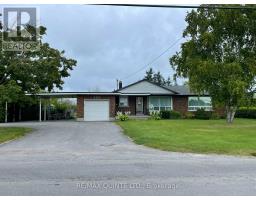81 DUNNETT BOULEVARD, Belleville, Ontario, CA
Address: 81 DUNNETT BOULEVARD, Belleville, Ontario
Summary Report Property
- MKT IDX8376376
- Building TypeRow / Townhouse
- Property TypeSingle Family
- StatusBuy
- Added22 weeks ago
- Bedrooms3
- Bathrooms2
- Area0 sq. ft.
- DirectionNo Data
- Added On18 Jun 2024
Property Overview
Step into this charming condo townhouse and be welcomed by its bright main floor, featuring a spacious living room and dining area, seamlessly connected to the kitchen. From here, step out onto the rear deck, offering an ideal setting for savoring your morning brew. Upstairs, discover three inviting bedrooms, offering ample space for rest and relaxation, along with a four piece bathroom. The lower level presents additional living space with a versatile rec room, ideal for creating a home office, gym, or entertainment area. A separate laundry area adds convenience to your daily routine. Plus, with direct access to the attached one car garage, parking and storage are a breeze. Conveniently situated in a desirable location, this home is just a short stroll away from schools, parks and a variety of shops, ensuring all your daily needs are within reach. (id:51532)
Tags
| Property Summary |
|---|
| Building |
|---|
| Level | Rooms | Dimensions |
|---|---|---|
| Second level | Primary Bedroom | 2.99 m x 4.06 m |
| Bedroom 2 | 2.99 m x 3.85 m | |
| Bedroom 3 | 2.56 m x 2.79 m | |
| Bathroom | 1.55 m x 2.2 m | |
| Lower level | Laundry room | 2.23 m x 2.51 m |
| Recreational, Games room | 5.59 m x 2.74 m | |
| Main level | Living room | 5.59 m x 5.08 m |
| Kitchen | 3.14 m x 3.25 m | |
| Bathroom | 0.84 m x 1.69 m |
| Features | |||||
|---|---|---|---|---|---|
| Balcony | In suite Laundry | Attached Garage | |||
| Dryer | Refrigerator | Stove | |||
| Washer | Wall unit | ||||




























