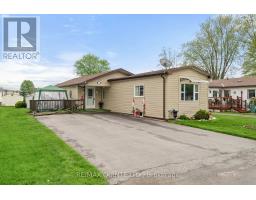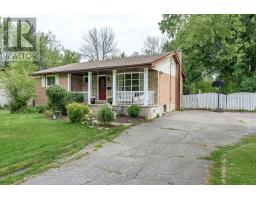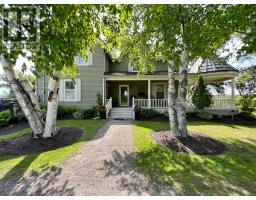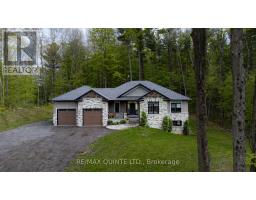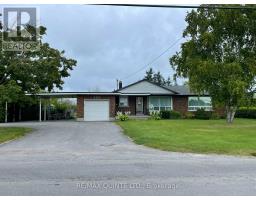83 ESSEX DRIVE N, Belleville, Ontario, CA
Address: 83 ESSEX DRIVE N, Belleville, Ontario
Summary Report Property
- MKT IDX9263126
- Building TypeHouse
- Property TypeSingle Family
- StatusBuy
- Added13 weeks ago
- Bedrooms4
- Bathrooms3
- Area0 sq. ft.
- DirectionNo Data
- Added On21 Aug 2024
Property Overview
Welcome to your dream bungalow in the sought-after Staikos subdivision! This exceptional home is packed with luxurious extras and thoughtful details that make everyday living a delight. Step into the spacious living areas to discover a custom kitchen featuring Kitchenaid appliances including your six burner gas stove and a Butler's pantry. Step out the large sliding doors off the dining area and enjoy your morning coffee on a large walkout Trex deck, perfect for dining and entertaining. The deck also connects to the luxurious ensuite, offering seamless access to a 14-foot Hydropool swim spa your private oasis for relaxation. Step into the back yard and you'll find a charming, handmade shed with a cozy overhanging porch, ideal for additional storage or a quiet spot for a hammock, peace and tranquility. The lush, lovingly maintained gardens wrap around the front of the house, creating a serene and picturesque setting. The professionally landscaped front entrance leads to an inviting porch, welcoming you home with warmth and style. Downstairs, the fully finished basement is a versatile space perfect for hosting guests or providing a private retreat for older children. It includes a large bedroom, with a walk-in closet, and ensuite. This bungalow is more than just a house; it's a lifestyle. Don't miss the opportunity to make it yours! ** This is a linked property.** (id:51532)
Tags
| Property Summary |
|---|
| Building |
|---|
| Land |
|---|
| Level | Rooms | Dimensions |
|---|---|---|
| Basement | Bedroom 4 | 6.33 m x 6.08 m |
| Bathroom | 2.88 m x 2.41 m | |
| Main level | Kitchen | 3.56 m x 3.72 m |
| Living room | 4.49 m x 6.48 m | |
| Bedroom | 3.6 m x 3.83 m | |
| Bedroom 3 | 3.18 m x 3.9 m | |
| Bathroom | 1.59 m x 2.9 m |
| Features | |||||
|---|---|---|---|---|---|
| Attached Garage | Hot Tub | Water Heater - Tankless | |||
| Dryer | Washer | Window Coverings | |||
| Central air conditioning | |||||









































