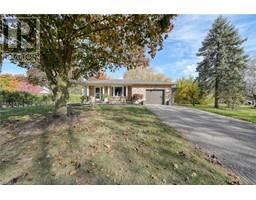4537 WESTCHESTER Bourne Rural Thames Centre, Belmont, Ontario, CA
Address: 4537 WESTCHESTER Bourne, Belmont, Ontario
4 Beds1 Baths1750 sqftStatus: Buy Views : 611
Price
$549,900
Summary Report Property
- MKT ID40685905
- Building TypeHouse
- Property TypeSingle Family
- StatusBuy
- Added6 weeks ago
- Bedrooms4
- Bathrooms1
- Area1750 sq. ft.
- DirectionNo Data
- Added On19 Dec 2024
Property Overview
Step inside this completely renovated 4-bedroom, 1-bathroom 1750sq ft home that is now for sale! Located just minutes from the 401 and only 20 minutes to London, this property offers an ideal setting for convenience and accessibility. The house is brand new on the inside with updates that include fresh paint, new flooring throughout, modernized kitchen with updated appliances, and a stylish bathroom with a new vanity and bathtub. Enjoy the charm of a front porch, a spacious back deck for entertaining, and a detached garage. The property also features a shed in the backyard for additional storage. This home combines the peace of a perfect location with all the benefits of a modern living space. (id:51532)
Tags
| Property Summary |
|---|
Property Type
Single Family
Building Type
House
Storeys
1.5
Square Footage
1750 sqft
Subdivision Name
Rural Thames Centre
Title
Freehold
Land Size
0.474 ac|under 1/2 acre
Parking Type
Detached Garage
| Building |
|---|
Bedrooms
Above Grade
4
Bathrooms
Total
4
Interior Features
Appliances Included
Dishwasher, Refrigerator, Stove, Microwave Built-in
Basement Type
Full (Unfinished)
Building Features
Features
Crushed stone driveway, Country residential
Foundation Type
Poured Concrete
Style
Detached
Square Footage
1750 sqft
Rental Equipment
Water Heater
Fire Protection
Smoke Detectors
Structures
Porch, Barn
Heating & Cooling
Cooling
None
Heating Type
Forced air
Utilities
Utility Type
Electricity(Available),Natural Gas(Available),Telephone(Available)
Utility Sewer
Septic System
Water
Drilled Well
Exterior Features
Exterior Finish
Vinyl siding
Neighbourhood Features
Community Features
Community Centre, School Bus
Amenities Nearby
Golf Nearby, Hospital, Place of Worship, Schools, Shopping
Parking
Parking Type
Detached Garage
Total Parking Spaces
5
| Land |
|---|
Lot Features
Fencing
Partially fenced
Other Property Information
Zoning Description
A
| Level | Rooms | Dimensions |
|---|---|---|
| Second level | Bedroom | 12'0'' x 8'6'' |
| Bedroom | 12'0'' x 8'6'' | |
| Sitting room | 17'9'' x 11'1'' | |
| Storage | 17'1'' x 15'1'' | |
| Basement | Other | Measurements not available |
| Main level | Kitchen/Dining room | 15'9'' x 13'0'' |
| Living room | 23'5'' x 17'3'' | |
| Primary Bedroom | 12'8'' x 9'8'' | |
| Bedroom | 10'6'' x 9'5'' | |
| Mud room | 9'6'' x 7'6'' | |
| 4pc Bathroom | 12'8'' x 7'0'' |
| Features | |||||
|---|---|---|---|---|---|
| Crushed stone driveway | Country residential | Detached Garage | |||
| Dishwasher | Refrigerator | Stove | |||
| Microwave Built-in | None | ||||

























































