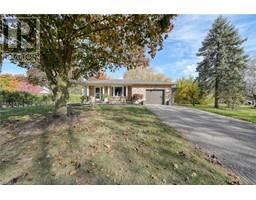287 NORFOLK COUNTY HIGHWAY 24 W Rural S. Walsingham, Walsingham, Ontario, CA
Address: 287 NORFOLK COUNTY HIGHWAY 24 W, Walsingham, Ontario
Summary Report Property
- MKT ID40678930
- Building TypeHouse
- Property TypeSingle Family
- StatusBuy
- Added7 weeks ago
- Bedrooms7
- Bathrooms4
- Area3050 sq. ft.
- DirectionNo Data
- Added On15 Dec 2024
Property Overview
Discover your dream home with this stunning two-year-old spacious residence featuring 7-bedrooms, 4-bathrooms offering an impressive 3,050 square feet of above-grade finished living space. Designed with family living in mind, this home features an expansive layout that includes a sizeable kitchen, a cozy living room, and a formal dining room, making it ideal for entertaining and family gatherings. This home is equipped with modern comforts, including central vacuum and an efficient on-demand water heater. Enjoy ample storage throughout, and rest easy knowing a power outage generator is conveniently ready to go—just plug it in! The basement presents a unique opportunity for an in-law suite, complete with a walk-up entrance for added privacy. Outside, you'll find a generous backyard perfect for outdoor activities, along with a remarkable 38x54 insulated workshop heated by a wood stove, ideal for hobbies or projects. Located just 25 minutes from Simcoe or Tillsonburg, this property is a rare find, perfectly blending space, comfort, and functionality for your growing family. Don’t miss out on this incredible opportunity. (id:51532)
Tags
| Property Summary |
|---|
| Building |
|---|
| Land |
|---|
| Level | Rooms | Dimensions |
|---|---|---|
| Second level | 5pc Bathroom | 7'7'' x 7'3'' |
| Bedroom | 13'5'' x 7'7'' | |
| Bedroom | 14'10'' x 13'9'' | |
| Bedroom | 12'10'' x 11'8'' | |
| Bedroom | 13'0'' x 10'3'' | |
| 4pc Bathroom | 10'1'' x 7'0'' | |
| Primary Bedroom | 17'2'' x 12'7'' | |
| Basement | Utility room | 6'10'' x 11'5'' |
| Cold room | 11'4'' x 3'6'' | |
| Storage | 12'9'' x 10'11'' | |
| 4pc Bathroom | 11'10'' x 6'0'' | |
| Bedroom | 13'0'' x 9'0'' | |
| Recreation room | 30'6'' x 31'7'' | |
| Main level | Laundry room | 11'11'' x 7'10'' |
| Pantry | 8'0'' x 10'0'' | |
| 4pc Bathroom | 8'8'' x 7'9'' | |
| Bedroom | 11'11'' x 10'0'' | |
| Dining room | 17'3'' x 12'2'' | |
| Foyer | 12'6'' x 6'3'' | |
| Kitchen | 16'2'' x 21'4'' | |
| Living room | 19'8'' x 13'3'' |
| Features | |||||
|---|---|---|---|---|---|
| Backs on greenbelt | Conservation/green belt | Paved driveway | |||
| Country residential | Sump Pump | Automatic Garage Door Opener | |||
| Attached Garage | Detached Garage | Central Vacuum | |||
| Garage door opener | Central air conditioning | ||||

































































