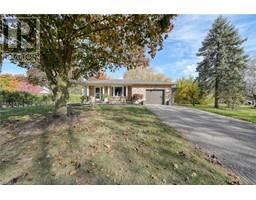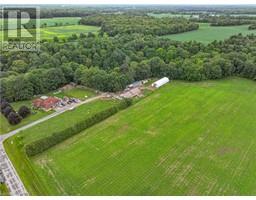180 TALBOT ST, Norfolk County, Ontario, CA
Address: 180 TALBOT ST, Norfolk County, Ontario
Summary Report Property
- MKT IDX10745231
- Building TypeHouse
- Property TypeSingle Family
- StatusBuy
- Added1 days ago
- Bedrooms3
- Bathrooms2
- Area0 sq. ft.
- DirectionNo Data
- Added On08 Jan 2025
Property Overview
Nestled in the heart of Courtland, this charming property is just 10 minutes away from both Tillsonburg and Delhi, steps away from a convenient store and a playground. Offered for sale, this delightful home features 3 bedrooms and 1.5 bathrooms within its 1,482 sq ft of well-planned, above-grade living space. The open concept kitchen and dining area, complete with patio doors, opens onto a spacious deck perfect for entertaining. The primary bedroom, conveniently located on the main level, includes a useful 2-piece ensuite. Additional comforts include main level laundry facilities, a cozy covered front porch, and a substantial backyard deck with a natural gas hookup for your BBQ needs. Enjoy the privacy of a fenced yard, an inviting fire pit for evening gatherings, and a spacious 10x20 ft shed suitable for storage or hobbies. The durable metal roof adds both functionality and style. Don't miss out on this captivating home, ideal for family living and making lasting memories. (id:51532)
Tags
| Property Summary |
|---|
| Building |
|---|
| Land |
|---|
| Level | Rooms | Dimensions |
|---|---|---|
| Second level | Bedroom | 5.28 m x 3.17 m |
| Bedroom | 4.01 m x 4.65 m | |
| Bathroom | 2.92 m x 2.18 m | |
| Basement | Other | 7.52 m x 5.28 m |
| Main level | Living room | 5.26 m x 4.65 m |
| Kitchen | 4.37 m x 4.09 m | |
| Dining room | 4.39 m x 3.58 m | |
| Primary Bedroom | 4.7 m x 4.17 m | |
| Other | 1.75 m x 0.91 m | |
| Laundry room | 3.07 m x 2.54 m |
| Features | |||||
|---|---|---|---|---|---|
| Sump Pump | Water Heater | Dishwasher | |||
| Dryer | Range | Refrigerator | |||
| Stove | Washer | Central air conditioning | |||































































