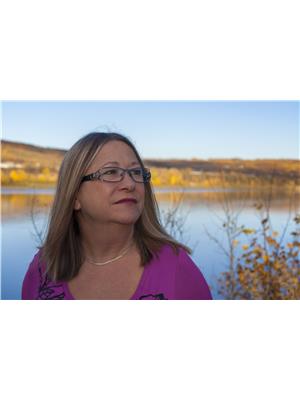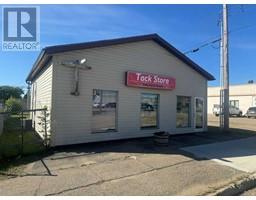5406 52A Street N/A, Berwyn, Alberta, CA
Address: 5406 52A Street, Berwyn, Alberta
Summary Report Property
- MKT IDA2071488
- Building TypeHouse
- Property TypeSingle Family
- StatusBuy
- Added8 weeks ago
- Bedrooms5
- Bathrooms3
- Area1173 sq. ft.
- DirectionNo Data
- Added On22 Aug 2024
Property Overview
FOR SALE IN BERWYN! , Featuring an unbeatable price, family-oriented neighbourhood, move-in ready! 10 minutes from Grimshaw, 25 minutes to Peace River! Finished up and down, with a total of 5 BEDROOMS (3 up, 2 down), 3 BATHROOMS (2 up, 1 down), double vehicle driveway with plenty of room for your RV. Situated in a cul-de-sac that surrounds a children’s playground. The covered deck overlooks the backyard, with chain link fencing. Included in the sale is a matching set stainless steel electric stove, microwave with hood range, fridge, and dish washer. You also get another ADDITIONAL fridge and stand-up freezer in the basement with a matching washer and dryer. Updates within the last 6 years include vinyl plank flooring throughout upstairs with laminate flooring in the bedrooms, all new upstairs light fixtures and outlets/light switches, refinished cupboards and new countertops, upper windows, and all upper interior and exterior doors were also replaced. The shingles are about 8 years old and in very good condition. There is nothing left to do except move in!!! Please see the photos for info on Berwyn’s Residential Tax Incentive Policy!!! Call now for your appointment to view this well-maintained home! (id:51532)
Tags
| Property Summary |
|---|
| Building |
|---|
| Land |
|---|
| Level | Rooms | Dimensions |
|---|---|---|
| Basement | Family room | 24.00 Ft x 11.00 Ft |
| Other | 12.00 Ft x 6.50 Ft | |
| Bedroom | 12.00 Ft x 10.50 Ft | |
| Bedroom | 8.83 Ft x 11.50 Ft | |
| 3pc Bathroom | 6.00 Ft x 5.50 Ft | |
| Furnace | 6.67 Ft x 10.17 Ft | |
| Main level | Living room | 14.00 Ft x 15.17 Ft |
| Dining room | 11.00 Ft x 8.33 Ft | |
| Kitchen | 10.50 Ft x 13.00 Ft | |
| Other | 6.00 Ft x 9.00 Ft | |
| Bedroom | 10.00 Ft x 8.67 Ft | |
| Primary Bedroom | 12.17 Ft x 10.92 Ft | |
| Bedroom | 9.50 Ft x 10.17 Ft | |
| 4pc Bathroom | 9.50 Ft x 5.00 Ft | |
| 3pc Bathroom | 10.67 Ft x 7.33 Ft | |
| Laundry room | 11.00 Ft x 6.42 Ft |
| Features | |||||
|---|---|---|---|---|---|
| See remarks | Other | Refrigerator | |||
| Dishwasher | Stove | Freezer | |||
| Microwave Range Hood Combo | Window Coverings | Washer & Dryer | |||
| None | |||||









































