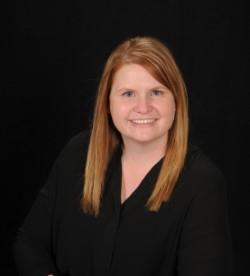5113 51 Avenue N/A, Berwyn, Alberta, CA
Address: 5113 51 Avenue, Berwyn, Alberta
Summary Report Property
- MKT IDA2132299
- Building TypeManufactured Home
- Property TypeSingle Family
- StatusBuy
- Added22 weeks ago
- Bedrooms2
- Bathrooms1
- Area987 sq. ft.
- DirectionNo Data
- Added On18 Jun 2024
Property Overview
Unique opportunity in the Village of Berwyn! This small mobile home park is set up with 2 homes in place and 2 more sets of utilities. This listing is for the home at 5113 51 Ave but all sellers are ready to sell! Both homes and the land must sell at the same time but are listed individually (See MLS #'s A2133223 and A2133405 for more information). This home has been well maintained on inside and out! It is move in ready with quick possession available! There are too many updates to mention them all but maintenance has been top priority! A few of the updates include but are not limited to a new roof, updated windows, flooring, paint, and the list goes on. This unique layout includes a enclosed porch with an entry into the open kitchen, living room and dining area. The primary bedroom is in the front of the home with another large bedroom and updated bathroom in the back of the home. This unique design is set up with an additional bonus area which is currently set up as a lounge. Check out the 360 tour now available in the media section and floor plans in the photos section! (id:51532)
Tags
| Property Summary |
|---|
| Building |
|---|
| Land |
|---|
| Level | Rooms | Dimensions |
|---|---|---|
| Main level | Bedroom | 9.67 Ft x 13.33 Ft |
| Bedroom | 11.75 Ft x 13.33 Ft | |
| 4pc Bathroom | 6.92 Ft x 7.75 Ft | |
| Eat in kitchen | 13.33 Ft x 9.17 Ft | |
| Living room | 13.33 Ft x 16.83 Ft | |
| Bonus Room | 13.33 Ft x 11.92 Ft |
| Features | |||||
|---|---|---|---|---|---|
| See remarks | Back lane | Level | |||
| Other | Refrigerator | Dishwasher | |||
| Stove | Washer & Dryer | None | |||

























