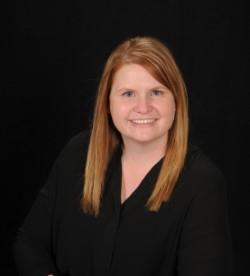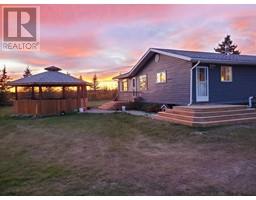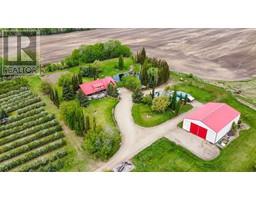21076 683 Highway Northern Sunrise County, Rural Northern Sunrise County, Alberta, CA
Address: 21076 683 Highway, Rural Northern Sunrise County, Alberta
Summary Report Property
- MKT IDA2136380
- Building TypeHouse
- Property TypeSingle Family
- StatusBuy
- Added27 weeks ago
- Bedrooms4
- Bathrooms2
- Area1073 sq. ft.
- DirectionNo Data
- Added On12 Aug 2024
Property Overview
Acreage for sale a short drive from Nampa! Great highway frontage so there is no gravel for you to travel! The house is set back into the trees making the home and yard quite sheltered and private. The home is a solid structure that has seen updates over the years including new windows in the basement, metal shingles and updated septic and sump pumps. This property also features a great 4 car garage with concrete floor. There is also an older barn on the property nicely situated within the pasture. The home is currently on a cistern but water co-op is available in the area. As an added bonus there is also a dug out on the property! There is some work here to do to bring this acreage back to it's former glory but with solid structures in place it will be worth the effort! call today to schedule a showing! (id:51532)
Tags
| Property Summary |
|---|
| Building |
|---|
| Land |
|---|
| Level | Rooms | Dimensions |
|---|---|---|
| Basement | Family room | 12.25 Ft x 25.00 Ft |
| Bedroom | 13.08 Ft x 11.25 Ft | |
| Bedroom | 13.08 Ft x 12.08 Ft | |
| Laundry room | 7.33 Ft x 6.00 Ft | |
| Main level | Living room | 12.00 Ft x 16.25 Ft |
| Dining room | 15.58 Ft x 10.00 Ft | |
| Kitchen | 15.58 Ft x 10.00 Ft | |
| Bedroom | 9.83 Ft x 12.42 Ft | |
| 4pc Bathroom | 8.75 Ft x 5.00 Ft | |
| Bedroom | 8.75 Ft x 7.42 Ft | |
| 1pc Bathroom | 4.58 Ft x 2.67 Ft |
| Features | |||||
|---|---|---|---|---|---|
| See remarks | Garage | Detached Garage | |||
| Refrigerator | Stove | Washer & Dryer | |||
| None | |||||












