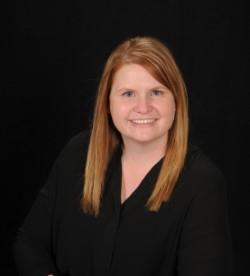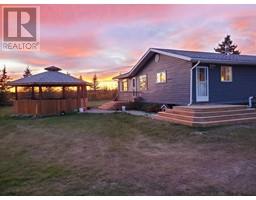109 Central Avenue SW, Falher, Alberta, CA
Address: 109 Central Avenue SW, Falher, Alberta
Summary Report Property
- MKT IDA2189275
- Building TypeHouse
- Property TypeSingle Family
- StatusBuy
- Added2 weeks ago
- Bedrooms3
- Bathrooms1
- Area1215 sq. ft.
- DirectionNo Data
- Added On07 Feb 2025
Property Overview
One level living in Falher! Extensive renovations have been completed, all you have to do is move in! As you approach the home you will notice the new siding, wrap around deck and car port which has been recently added, in the back there is a great deck for entertaining complete with a large gazebo. There is plenty of yard for the fire pit and kids to play as well as a shed for storage and great detached multipurpose room! Currently set up as games room this is a great bonus space for the teenagers, a home office, gym, craft room, the possibilities are endless! This bonus space is set up with power and natural gas perfect for year round use. Inside the home you will find 3 nicely sized bedrooms as well as a fully renovated bathroom. There is room for a formal dining room, or if you can enjoy the space as a second living room. Renovated throughout the sellers have managed to keep the charm of the home intact while updating the function and layout. It's also in a great location! Located just down the street from the park and arena and within walking distance to shopping this home is a must see! Floor plan is available in the photos section, 360 tour is available in the media section. (id:51532)
Tags
| Property Summary |
|---|
| Building |
|---|
| Land |
|---|
| Level | Rooms | Dimensions |
|---|---|---|
| Main level | Living room | 10.42 Ft x 16.17 Ft |
| Kitchen | 11.92 Ft x 14.50 Ft | |
| 3pc Bathroom | 5.08 Ft x 7.50 Ft | |
| Bedroom | 11.83 Ft x 11.17 Ft | |
| Bedroom | 11.92 Ft x 10.33 Ft | |
| Primary Bedroom | 14.67 Ft x 11.92 Ft | |
| Laundry room | 4.50 Ft x 7.33 Ft | |
| Bonus Room | 11.17 Ft x 9.17 Ft |
| Features | |||||
|---|---|---|---|---|---|
| See remarks | Carport | Gravel | |||
| Parking Pad | Refrigerator | Dishwasher | |||
| Stove | Washer/Dryer Stack-Up | None | |||






































