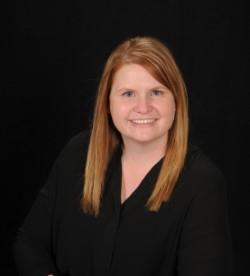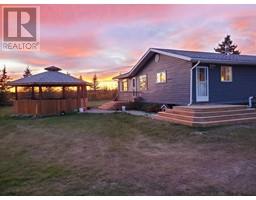1W01 North Avenue, Whitelaw, Alberta, CA
Address: 1W01 North Avenue, Whitelaw, Alberta
Summary Report Property
- MKT IDA2192932
- Building TypeHouse
- Property TypeSingle Family
- StatusBuy
- Added4 days ago
- Bedrooms2
- Bathrooms2
- Area643 sq. ft.
- DirectionNo Data
- Added On19 Feb 2025
Property Overview
If you have been looking for a newer home at an affordable price look no further! This charming home is located in the quiet hamlet of Whitelaw. On the main level you have a spacious entry, a functional kitchen and a comfortable living room dining room combination. On the lower level you'll find the master bedroom next to a spacious 4 piece bath, laundry is also located on this level. On the upper level there's additional space which is split into two (separated by the staircase) creating a great flex space which has room for up to 2 more beds. Each level has large windows which allow an abundance of natural light. This is a great opportunity to get into a newer home at a lower price point! Check out the 360 Virtual tour in the media section, floor plans are now available in the photos section! (id:51532)
Tags
| Property Summary |
|---|
| Building |
|---|
| Land |
|---|
| Level | Rooms | Dimensions |
|---|---|---|
| Second level | Bedroom | 11.50 Ft x 11.00 Ft |
| Bonus Room | 8.33 Ft x 11.00 Ft | |
| Lower level | 4pc Bathroom | 14.33 Ft x 6.75 Ft |
| Primary Bedroom | 10.92 Ft x 10.50 Ft | |
| Laundry room | 6.67 Ft x 7.00 Ft | |
| Bonus Room | 10.83 Ft x 10.00 Ft | |
| Main level | Kitchen | 8.00 Ft x 12.67 Ft |
| Living room/Dining room | 19.00 Ft x 11.25 Ft | |
| 2pc Bathroom | 4.50 Ft x 3.92 Ft |
| Features | |||||
|---|---|---|---|---|---|
| Other | PVC window | Other | |||
| Parking Pad | Refrigerator | Gas stove(s) | |||
| Dishwasher | Hood Fan | Window Coverings | |||
| Washer & Dryer | None | ||||





































