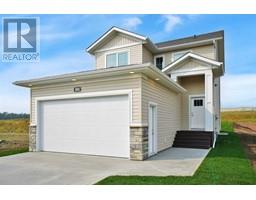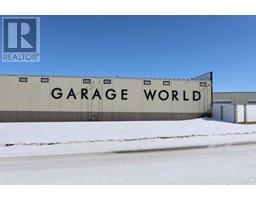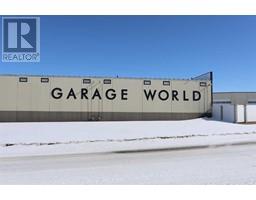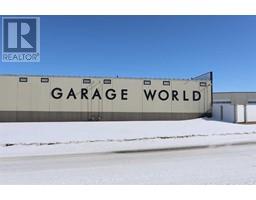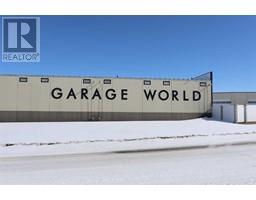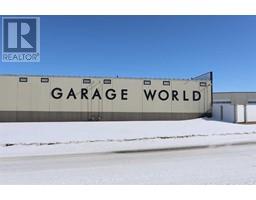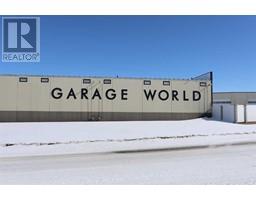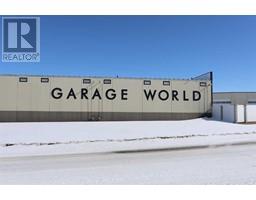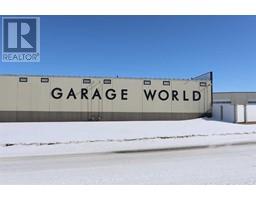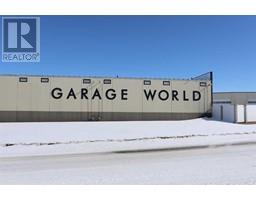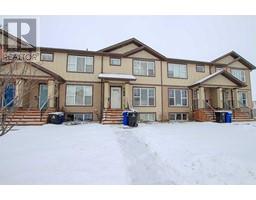10 Allard Avenue Aspen Lake, Blackfalds, Alberta, CA
Address: 10 Allard Avenue, Blackfalds, Alberta
Summary Report Property
- MKT IDA2191483
- Building TypeHouse
- Property TypeSingle Family
- StatusBuy
- Added1 weeks ago
- Bedrooms1
- Bathrooms1
- Area1525 sq. ft.
- DirectionNo Data
- Added On13 Feb 2025
Property Overview
Discover the perfect blend of style and functionality in this 1,525 sq. ft. two-storey home by Falcon Homes. Featuring 3 bedrooms, 2.5 bathrooms, and a front-attached double garage, this brand-new build offers a thoughtfully designed layout for modern living.The main floor boasts an open-concept design, seamlessly connecting the living room, dining area, and well-appointed kitchen. A mudroom provides direct access from the garage to the kitchen, adding convenience for everyday routines.Upstairs, the primary suite features a private ensuite, offering a relaxing retreat. Two additional bedrooms and a full bathroom complete the upper level, providing ample space for family or guests.Built with quality craftsmanship and contemporary finishes, this home is an excellent opportunity for those looking for a brand-new property in a great location.This Build-to-Order program is offered on a number of lots! Photos are of a similar build. (id:51532)
Tags
| Property Summary |
|---|
| Building |
|---|
| Land |
|---|
| Level | Rooms | Dimensions |
|---|---|---|
| Second level | Primary Bedroom | 13.25 Ft x 13.00 Ft |
| 4pc Bathroom | 11.00 Ft x 10.25 Ft |
| Features | |||||
|---|---|---|---|---|---|
| See remarks | Back lane | Attached Garage(2) | |||
| None | |||||










