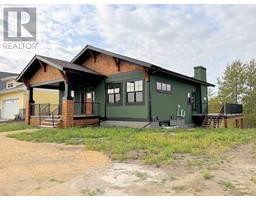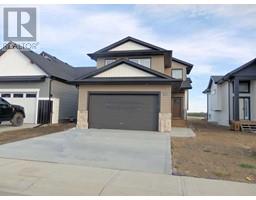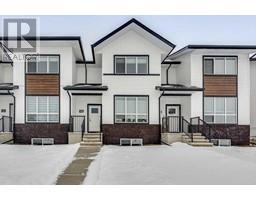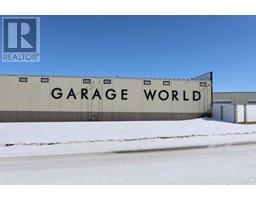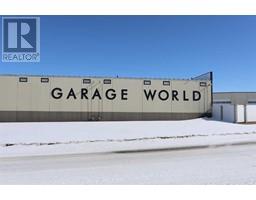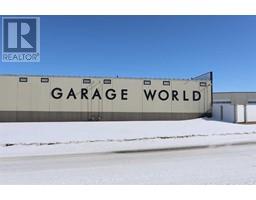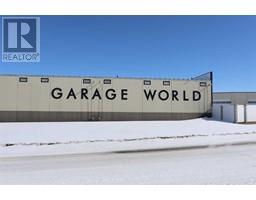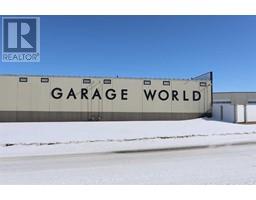91 Aurora Heights Boulevard Aurora, Blackfalds, Alberta, CA
Address: 91 Aurora Heights Boulevard, Blackfalds, Alberta
Summary Report Property
- MKT IDA2173170
- Building TypeHouse
- Property TypeSingle Family
- StatusBuy
- Added6 weeks ago
- Bedrooms3
- Bathrooms3
- Area1340 sq. ft.
- DirectionNo Data
- Added On22 Dec 2024
Property Overview
Take the stress out of life by purchasing a brand new home with Alberta New home Warranty included! SUPER CUTE NEW 2 STOREY HOME by Asset Builders 2015 Corp, winner of the 2024 Builders of the Year award, this 3 bedroom, 3 bath home w/nice curb appeal & covered front verandah. Bright & open floor plan w/vinyl flooring throughout the main level & energy efficient Triple Pane windows has amazing flow & lots of natural light. The nice sized entryway opens into your living room /dining area/kitchen. Living room is spacious & will fit your large sectional & enough room in your dining space for all your guests! This awesome kitchen w pantry, island, coffee bar area, under cabinet lighting, 4 stainless appliances (with microwave vented outside!) & quartz countertops...Perfect For Entertaining, or for cozy family dinners. 1/2 bath on main, near large back entrance for easy backyard cleanup. 10'x12' rear deck w/aluminum railing, & east facing backyard, + 2 stall gravel parking pad, with room for a large future garage, & RV Parking! 3 bedrooms upstairs! Spacious primary bedroom features double closets & a full 4 pce ensuite. The 2 other bedrooms are of equal size, perfect for kids! A Full bath & there is UPPER FLOOR LAUNDRY. The Basement is open for future family room/entertainment space, bathroom & another bdrm, + dedicated storage room area & has 2 windows so the downstairs is still nice & bright. GST included w/rebate to builder. Top soil to grade. Taxes to be assessed. Move in & enjoy lower utility bills this year in this newly built home! (id:51532)
Tags
| Property Summary |
|---|
| Building |
|---|
| Land |
|---|
| Level | Rooms | Dimensions |
|---|---|---|
| Main level | Living room | 13.00 Ft x 10.67 Ft |
| Dining room | 9.83 Ft x 13.00 Ft | |
| Kitchen | 11.00 Ft x 13.00 Ft | |
| Other | 5.08 Ft x 7.58 Ft | |
| Other | 6.17 Ft x 4.50 Ft | |
| 2pc Bathroom | 5.67 Ft x 5.92 Ft | |
| Upper Level | Primary Bedroom | 10.92 Ft x 13.00 Ft |
| Bedroom | 12.00 Ft x 9.00 Ft | |
| Bedroom | 12.00 Ft x 9.00 Ft | |
| 4pc Bathroom | 5.00 Ft x 8.92 Ft | |
| 4pc Bathroom | 4.92 Ft x 9.50 Ft |
| Features | |||||
|---|---|---|---|---|---|
| Back lane | Closet Organizers | No Animal Home | |||
| No Smoking Home | Other | Parking Pad | |||
| RV | Refrigerator | Dishwasher | |||
| Stove | Microwave | None | |||
| RV Storage | |||||






























