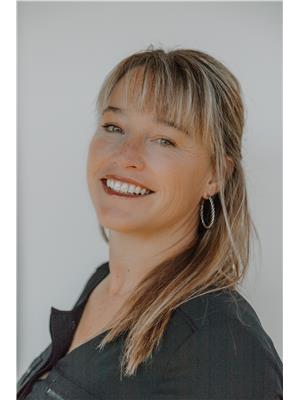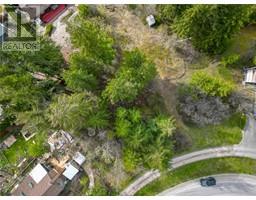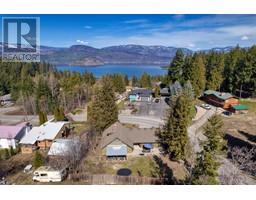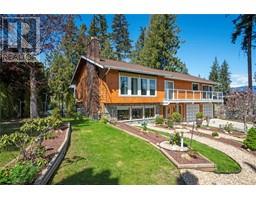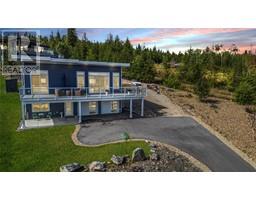2460 Blind Bay Road Blind Bay, Blind Bay, British Columbia, CA
Address: 2460 Blind Bay Road, Blind Bay, British Columbia
Summary Report Property
- MKT ID10313096
- Building TypeHouse
- Property TypeSingle Family
- StatusBuy
- Added22 weeks ago
- Bedrooms4
- Bathrooms4
- Area3792 sq. ft.
- DirectionNo Data
- Added On16 Jun 2024
Property Overview
OPPORTUNITY to live your dream on the lake without the lake living taxes! This home is right across the street from Shuswap Lake on Blind Bay Road. Enjoy the beautiful lake and mountain views all around you. This stunning rancher-style home with a full finished basement has central air, 4 bedrooms, 4 bathrooms, a den, 4 bay garage and loads of room for extra guests to sleep and to entertain. The spacious .33-acre lot provides ample space for RVs, toys, and boats, making it a paradise for outdoor enthusiasts. The two-bay drive-through garage offers convenience and storage solutions for all your needs. Nestled across the road from Pebble Beach and Sandy Beach, this property is a haven for water enthusiasts. With two marinas just steps away, indulging in boating adventures has never been easier. Convenience meets charm with local amenities within walking distance. Enjoy delicious meals at nearby restaurants, stock up on essentials at the Village Grocer, and explore the area's vibrant offerings. Located just 5 minutes from Sorrento, 20 minutes from Salmon Arm and 45 minutes from Kamloops, you'll enjoy the perfect balance of tranquility and accessibility. Families will appreciate the close proximity to elementary schools and convenient bus routes to high schools. This home must be seen to appreciate what it has to offer. Don't miss this rare opportunity to call this home your own! (id:51532)
Tags
| Property Summary |
|---|
| Building |
|---|
| Level | Rooms | Dimensions |
|---|---|---|
| Basement | 3pc Bathroom | 9'2'' x 5'3'' |
| Storage | 8'2'' x 7'2'' | |
| Storage | 9'8'' x 31'11'' | |
| Bedroom | 11'2'' x 14'7'' | |
| Great room | 32'8'' x 23'10'' | |
| Main level | Partial bathroom | 7'8'' x 4'8'' |
| Laundry room | 8'1'' x 7'5'' | |
| Den | 8'9'' x 8'10'' | |
| Bedroom | 10'5'' x 15'2'' | |
| Bedroom | 10'3'' x 14'7'' | |
| 4pc Bathroom | 11'2'' x 5'7'' | |
| 4pc Ensuite bath | 11'2'' x 11'11'' | |
| Primary Bedroom | 14'1'' x 14'8'' | |
| Living room | 26'5'' x 29'2'' | |
| Kitchen | 13' x 5' |
| Features | |||||
|---|---|---|---|---|---|
| See Remarks | Breezeway | Attached Garage(4) | |||
| Heated Garage | Refrigerator | Dishwasher | |||
| Oven - Electric | Washer & Dryer | Central air conditioning | |||


















































