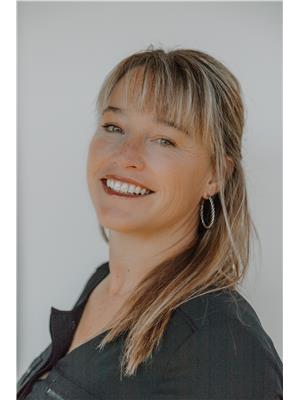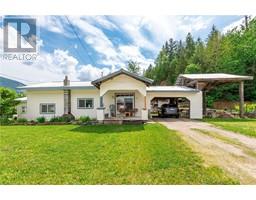171 Beatty Avenue NW Unit# 8 NW Salmon Arm, Salmon Arm, British Columbia, CA
Address: 171 Beatty Avenue NW Unit# 8, Salmon Arm, British Columbia
Summary Report Property
- MKT ID10319491
- Building TypeRow / Townhouse
- Property TypeSingle Family
- StatusBuy
- Added19 weeks ago
- Bedrooms2
- Bathrooms2
- Area1347 sq. ft.
- DirectionNo Data
- Added On12 Jul 2024
Property Overview
Welcome to this immaculately maintained 2-bedroom, 2-bathroom townhouse in the heart of downtown Salmon Arm. Featuring beautiful hardwood floors throughout, a cozy gas fireplace, built-in office nook, and remodelled kitchen with elegant quartz countertops, this home exudes warmth, comfort and charm. One extra-large bedroom has an ensuite bathroom, while the other has its own deck. Large closets and kitchen pantry provide ample storage, and the spacious laundry room makes everyday chores easy. Enjoy the surrounding mountains and a peek-a-boo lake view from the two spacious decks, perfect for your morning coffee and evening sunsets. Overlooking beautifully landscaped grounds, this prime location is within walking distance of downtown Salmon Arm with easy access to transit, the wharf and waterfront, shopping, dining, and all amenities. Recreation on Shuswap Lake and biking & walking trails are all literally at your doorstep. In the winter, cross-country and downhill skiing are just a short drive away. This townhouse has it all for comfortable and active living in a fantastic location! (id:51532)
Tags
| Property Summary |
|---|
| Building |
|---|
| Level | Rooms | Dimensions |
|---|---|---|
| Basement | Full bathroom | Measurements not available |
| Living room | 14'7'' x 13'9'' | |
| Dining room | 10'6'' x 10'8'' | |
| Laundry room | 12'3'' x 6'6'' | |
| Bedroom | 12'3'' x 11'2'' | |
| Pantry | 6'6'' x 4' | |
| Den | 8'1'' x 5' | |
| Kitchen | 11'6'' x 15' | |
| 3pc Ensuite bath | Measurements not available | |
| Main level | Primary Bedroom | 13'7'' x 11' |
| Features | |||||
|---|---|---|---|---|---|
| Level lot | Two Balconies | Carport | |||
| Refrigerator | Dishwasher | Dryer | |||
| Range - Electric | Microwave | Washer | |||






















































